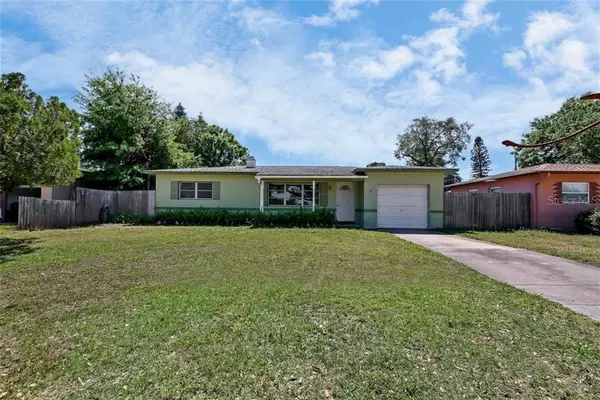$185,070
$179,900
2.9%For more information regarding the value of a property, please contact us for a free consultation.
5868 46TH AVE N Kenneth City, FL 33709
2 Beds
1 Bath
864 SqFt
Key Details
Sold Price $185,070
Property Type Single Family Home
Sub Type Single Family Residence
Listing Status Sold
Purchase Type For Sale
Square Footage 864 sqft
Price per Sqft $214
Subdivision Sun Haven Homes
MLS Listing ID A4495646
Sold Date 04/16/21
Bedrooms 2
Full Baths 1
Construction Status No Contingency
HOA Y/N No
Year Built 1961
Annual Tax Amount $1,123
Lot Size 6,969 Sqft
Acres 0.16
Lot Dimensions 64x105
Property Description
Charming Kenneth City rancher! As the housing market in Florida continues to erupt, it just does not get any better than this! Your new home boasts an oversized fully fenced yard with shed, NO HOA dues or CDD FEES, and is a blank canvas for you to realize your Florida dream home. Whether you’re an empty nester downsizing or a first-time homebuyer taking the big leap into home ownership let the relentless searching end here! Traverse the threshold and allow this charming home to take you into it’s embrace. Highlighted by gleaming laminate wood-flooring, tasteful neutral toned paint, and more than immaculately maintained; you’ll be hard pressed to find another home such as this! Did we forget to mention that the garage has NOT been converted?! Imagine that in an established home in Pinellas County! Back inside your two bedrooms are generously sized, feature like new carpeting, and ample closet space. Transitioning into your homey kitchen you’ll find ample cabinet space and a pleasant view of your oversized backyard. From there you can sit on your screened in lanai taking in the cool morning breeze whilst sipping on your favorite brew. It’s said that beauty is in the eye of the beholder, and this home offers you a lot to behold. Conveniently located within minutes you can find yourself on I275 headed towards Downtown St. Pete, or on your way to Tampa International Airport. Opportunities such as this are here TODAY and GONE TOMORROW! CALL TODAY TO SCHEDULE YOUR PRIVATE SHOWING! (3D Matterport Tour Link: https://my.matterport.com/show/?m=MiyV6hxrMKg&mls=1 )
Location
State FL
County Pinellas
Community Sun Haven Homes
Zoning R-3
Direction N
Rooms
Other Rooms Inside Utility
Interior
Interior Features Ceiling Fans(s), Solid Wood Cabinets, Thermostat, Window Treatments
Heating Electric, Heat Pump
Cooling Central Air, Wall/Window Unit(s)
Flooring Carpet, Laminate, Wood
Furnishings Unfurnished
Fireplace false
Appliance Convection Oven, Cooktop, Dryer, Electric Water Heater, Microwave, Refrigerator, Washer
Laundry In Garage
Exterior
Exterior Feature Fence, Rain Gutters, Sliding Doors, Storage
Garage Covered, Driveway, Garage Door Opener
Garage Spaces 1.0
Fence Chain Link, Wood
Utilities Available Cable Available, Electricity Connected, Phone Available, Public, Sewer Connected, Water Connected
Waterfront false
View City
Roof Type Shingle
Porch Covered, Rear Porch, Screened
Attached Garage true
Garage true
Private Pool No
Building
Lot Description Cleared, Level, Near Public Transit, Sidewalk, Paved
Story 1
Entry Level One
Foundation Slab
Lot Size Range 0 to less than 1/4
Sewer Public Sewer
Water Public
Architectural Style Florida, Ranch, Traditional
Structure Type Brick
New Construction false
Construction Status No Contingency
Schools
Elementary Schools Westgate Elementary-Pn
Middle Schools Tyrone Middle-Pn
High Schools Dixie Hollins High-Pn
Others
Pets Allowed Yes
Senior Community No
Pet Size Extra Large (101+ Lbs.)
Ownership Fee Simple
Acceptable Financing Cash, Conventional, FHA, VA Loan
Membership Fee Required None
Listing Terms Cash, Conventional, FHA, VA Loan
Num of Pet 10+
Special Listing Condition None
Read Less
Want to know what your home might be worth? Contact us for a FREE valuation!

Our team is ready to help you sell your home for the highest possible price ASAP

© 2024 My Florida Regional MLS DBA Stellar MLS. All Rights Reserved.
Bought with LUXURY & BEACH REALTY INC






