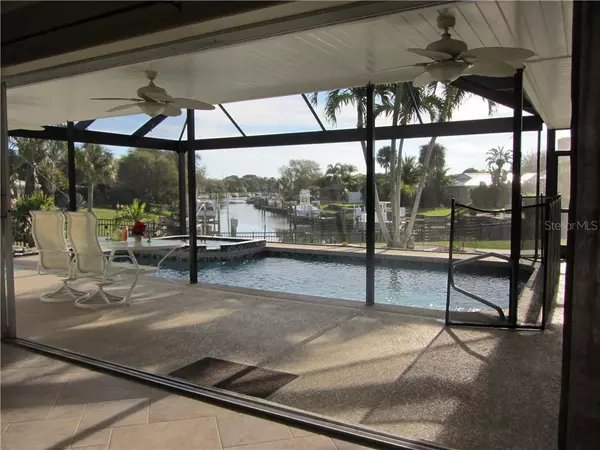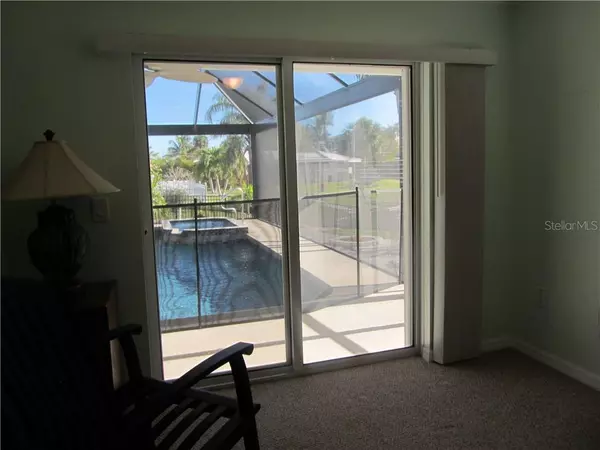$889,000
$889,000
For more information regarding the value of a property, please contact us for a free consultation.
383 EL GRECO DR Osprey, FL 34229
4 Beds
2 Baths
1,980 SqFt
Key Details
Sold Price $889,000
Property Type Single Family Home
Sub Type Single Family Residence
Listing Status Sold
Purchase Type For Sale
Square Footage 1,980 sqft
Price per Sqft $448
Subdivision Sorrento Shores
MLS Listing ID A4493434
Sold Date 05/03/21
Bedrooms 4
Full Baths 2
Construction Status No Contingency
HOA Fees $7/ann
HOA Y/N Yes
Year Built 1982
Annual Tax Amount $3,705
Lot Size 0.340 Acres
Acres 0.34
Property Description
Beautiful waterfront pool home located in the desirable intercoastal community of Sorrento Shores. This open light filled house offers 4 bedrooms, 2 bathrooms and a two car garage. Upon entering this house you are drawn to the view of the salt water canal, which is visible throughout this home. The great room has a wall of six retractable glass doors that opens up into the lanai with a panoramic hurricane rated pool cage without cross bars to enhance the view. The kitchen is a cook's delight with tons of counter space for prep and a 5 burner gas stove. Even the view while washing dishes is awesome with a large sliding window. The split floor plan separates the master suite from the other three bedrooms and bathroom which allows for privacy. The master bedroom has two walk-in closets and a brand new bathroom with a large shower and double sink granite vanity. The view from the bedroom thru the sliding doors is of the spa waterfall into the pool and water beyond. The other three bedrooms and bathroom are separated by a solid wood door for added privacy. Two of the three rooms have water views. One bedroom/office has a large closet shelved off for storage. The room sliders open directly into the lanai with views that make it hard to stay inside and work. The second bathroom also opens into the lanai and has an oversized linen closet to hold all your pool towels. The laundry room has a utility sink, built in cabinets and a large pantry/storage closet. The black aluminum fence use to enclose this nicely landscaped yard is perfect for enhancing the view. This homes dock is just waiting for your boat or capable of fitting a 10k lb. boat lift. Every detail of the house was thought out, it has a whole house 20,000 w generator, accordion hurricane shutters, hurricane rated shed, and even the AC and generator are elevated and protected. Don't miss out for a chance to see this house.
Location
State FL
County Sarasota
Community Sorrento Shores
Zoning RSF1
Rooms
Other Rooms Great Room
Interior
Interior Features Attic Ventilator, Built-in Features, Ceiling Fans(s), Crown Molding, Living Room/Dining Room Combo, Solid Wood Cabinets, Split Bedroom, Stone Counters, Thermostat, Walk-In Closet(s), Window Treatments
Heating Central, Electric, Propane
Cooling Central Air
Flooring Carpet, Tile, Tile
Fireplace false
Appliance Built-In Oven, Cooktop, Dishwasher, Dryer, Electric Water Heater, Exhaust Fan, Freezer, Gas Water Heater, Ice Maker, Microwave, Range, Range Hood, Refrigerator, Tankless Water Heater, Washer
Exterior
Exterior Feature Fence, Hurricane Shutters, Irrigation System, Lighting, Sliding Doors, Storage
Garage Driveway, Garage Door Opener
Garage Spaces 2.0
Pool Child Safety Fence, Gunite, Heated, In Ground, Lighting, Outside Bath Access, Screen Enclosure, Solar Heat, Tile
Community Features Association Recreation - Owned, Deed Restrictions, Park, Waterfront
Utilities Available Cable Connected, Electricity Connected, Propane, Public, Solar, Sprinkler Well, Underground Utilities
Waterfront true
Waterfront Description Canal - Saltwater
View Y/N 1
Water Access 1
Water Access Desc Canal - Saltwater,Marina
View Water
Roof Type Membrane,Tile
Parking Type Driveway, Garage Door Opener
Attached Garage true
Garage true
Private Pool Yes
Building
Lot Description Near Marina, Near Public Transit, Paved
Entry Level One
Foundation Slab
Lot Size Range 1/4 to less than 1/2
Sewer Septic Tank
Water Public, Well
Structure Type Block,Cement Siding,Stucco,Wood Frame
New Construction false
Construction Status No Contingency
Others
Pets Allowed Yes
Senior Community No
Ownership Fee Simple
Monthly Total Fees $7
Acceptable Financing Cash, Conventional
Membership Fee Required Optional
Listing Terms Cash, Conventional
Special Listing Condition None
Read Less
Want to know what your home might be worth? Contact us for a FREE valuation!

Our team is ready to help you sell your home for the highest possible price ASAP

© 2024 My Florida Regional MLS DBA Stellar MLS. All Rights Reserved.
Bought with STELLAR NON-MEMBER OFFICE






