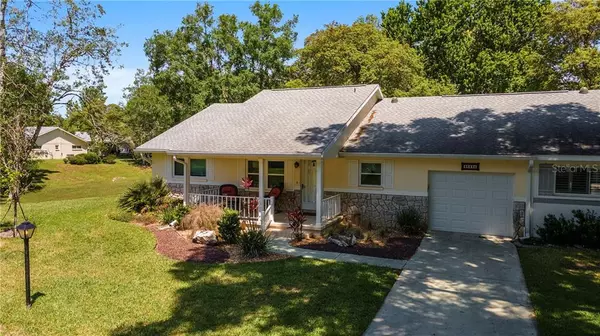$162,500
$162,500
For more information regarding the value of a property, please contact us for a free consultation.
8653 SW 96TH ST #A Ocala, FL 34481
2 Beds
2 Baths
1,369 SqFt
Key Details
Sold Price $162,500
Property Type Single Family Home
Sub Type Villa
Listing Status Sold
Purchase Type For Sale
Square Footage 1,369 sqft
Price per Sqft $118
Subdivision On Top Of The World
MLS Listing ID OM618491
Sold Date 05/20/21
Bedrooms 2
Full Baths 2
Construction Status Other Contract Contingencies
HOA Fees $358/mo
HOA Y/N Yes
Year Built 1985
Annual Tax Amount $1,555
Lot Size 2,613 Sqft
Acres 0.06
Property Description
Smartly renovated by the owners and beautifully landscaped, this 2300 sq ft Birmingham end unit features many of the options
offered in new homes! With awesome greenway views, the Villa features two bedrooms, two completely renovated bathrooms
(comfort level commodes and cabinetry, walk in tile showers, grab bars, xtra towel racks), very spacious kitchen with all new wood
cabinetry (soft close), stainless steel appliance package, granite tops throughout, farmers sink, designer backsplash, all new thermal
pane windows from Window World (lifetime guarantee), wood parquet and ceramic tile flooring, crown molding, chair rail, enclosed
Florida room w/tile (under AC), paver patio, energy efficient on demand hot water heater, garage cabinetry, front loading washer and
dryer, new 200amp electric panel, window treatments, ceiling fans, storm door, attic storage, extra insulation, new garage door and more! Don’t miss this move in ready energy efficient beauty!!
Location
State FL
County Marion
Community On Top Of The World
Zoning PUD
Rooms
Other Rooms Florida Room
Interior
Interior Features Ceiling Fans(s), Crown Molding, Skylight(s), Stone Counters, Thermostat, Walk-In Closet(s), Window Treatments
Heating Electric, Heat Pump
Cooling Central Air
Flooring Ceramic Tile, Parquet
Fireplace false
Appliance Dishwasher, Dryer, Range, Range Hood, Refrigerator, Tankless Water Heater, Washer, Water Filtration System
Exterior
Exterior Feature Irrigation System, Lighting, Rain Gutters
Garage Spaces 1.0
Community Features Buyer Approval Required, Deed Restrictions, Fitness Center, Gated, Golf, Park, Playground, Racquetball, Tennis Courts, Wheelchair Access
Utilities Available Cable Available, Electricity Connected, Phone Available, Sewer Connected, Sprinkler Meter, Street Lights, Underground Utilities, Water Connected
Amenities Available Maintenance
Waterfront false
View Park/Greenbelt
Roof Type Shingle
Attached Garage true
Garage true
Private Pool No
Building
Story 1
Entry Level One
Foundation Slab
Lot Size Range 0 to less than 1/4
Sewer Private Sewer
Water None
Architectural Style Contemporary
Structure Type Block,Stucco
New Construction false
Construction Status Other Contract Contingencies
Others
Pets Allowed Number Limit, Yes
HOA Fee Include Internet,Maintenance Grounds,Pest Control,Trash
Senior Community Yes
Pet Size Large (61-100 Lbs.)
Ownership Fee Simple
Monthly Total Fees $358
Acceptable Financing Cash, Conventional, VA Loan
Membership Fee Required Required
Listing Terms Cash, Conventional, VA Loan
Num of Pet 2
Special Listing Condition None
Read Less
Want to know what your home might be worth? Contact us for a FREE valuation!

Our team is ready to help you sell your home for the highest possible price ASAP

© 2024 My Florida Regional MLS DBA Stellar MLS. All Rights Reserved.
Bought with REMAX/PREMIER REALTY HWY 200






