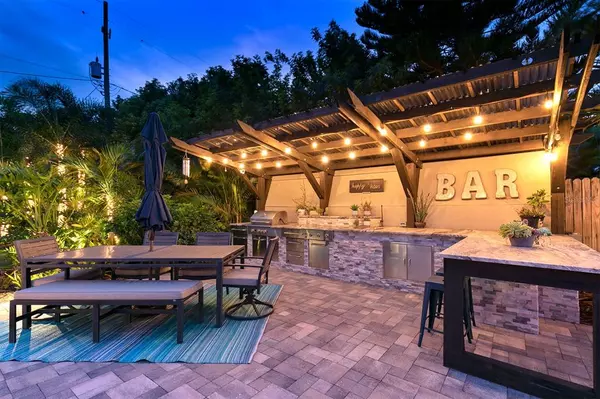$625,000
$715,000
12.6%For more information regarding the value of a property, please contact us for a free consultation.
2918 WESSEX ST Orlando, FL 32803
4 Beds
4 Baths
2,258 SqFt
Key Details
Sold Price $625,000
Property Type Single Family Home
Sub Type Single Family Residence
Listing Status Sold
Purchase Type For Sale
Square Footage 2,258 sqft
Price per Sqft $276
Subdivision Ardmore Terrace 1St Add
MLS Listing ID O5936432
Sold Date 06/04/21
Bedrooms 4
Full Baths 3
Half Baths 1
Construction Status Appraisal,Financing
HOA Y/N No
Year Built 1958
Annual Tax Amount $4,485
Lot Size 10,454 Sqft
Acres 0.24
Lot Dimensions 135.5 x 77
Property Description
MULTIPLE OFFERS. Seller will make a decision by 5/4/2021.
This Lake Como area home is guaranteed to take your breath away! Boasting an array of sleek finishes, this property is a paradigm of contemporary living at its finest. Ultra high quality workmanship, understated elegance and attention to details are only a few ways that can be used to describe it. Beyond the entryway sit over 2,200 square feet of impeccable taste and smart features. This is an energy efficient home with a SOLAR SYSTEM in place, double pane windows and Alexa enabled lighting throughout. An addition of approximately 1,000 square feet was built in 2019. The existing home has been completely renovated to match the addition.
The home features a split plan consisting of two master suites, two bedrooms, a bathroom and a pool bathroom. The modern kitchen is the connecting point between the "old and the new." It has an island, granite countertops, gas stove, stainless steel appliances, skylights and a coffee/tea bar with a mini fridge. As you move towards the addition, a sitting room with sliding glass doors and a custom built bar with fridge is your next stop in your resort living. This leads the way into the living room with a majestic electric fireplace guaranteed to be the coziest space to relax at the end of a busy day. The main master bedroom is the true "wow" factor of this home! You can savor the views of the backyard from the comfort of your bed! This room has an electric fireplace, remote electric shades and curtain rods, as well as a huge walk-in closet.
The state of the art master bathroom includes floating cabinets, separate water closet, built in Sonos amp with two 10" speakers, Moen digital temperature control (Alexa enabled) and 24" square rain shower in the shower. A stand alone tub with views of the garden and a wall mounted TV will make you feel like living in a five-star resort without leaving home. Nestled on the right side of the kitchen, there is a hallway with a pool bathroom, a second full refrigerator, a laundry room that comes with stackable washer and dryer, utility sink and folding counter. The garage has been converted into a work space but that can be easily converted back into a garage.
To top it all, you will be blown away by the beautiful sight of the exquisitely designed landscaping providing a very private backyard, heated/chilled salt water pool, new variable-speed pump, water fountain, covered outdoor kitchen including a gas grill, stove, sink, two refrigerators (prep refrigerator and drink fridge) and a beautifully appointed outdoor covered patio.
Other very important features of this home are: new roof, new plumbing, new electrical, gas tankless water heater, new Booster pump for whole home water pressure, new electric panel, new windows and doors, two Nest thermostats (zones / Alexa enabled), two new separate A/C units (zones / Alexa enabled), smart home Ring and Alexa, Ring alarm system with front door camera including all doors/windows monitored (Alexa enabled), 2" blinds throughout, backlit house numbers (Alexa enabled), front and back yard LED landscape lighting, LED throughout home (recessed and accent lighting / Alexa enabled), Alexa enabled lighting and fans in living room and master bedroom, digital front and back door locks (Alexa enabled with geo fencing allowing you to lock and unlock by using your phones distance).
Call for an appointment today and make this dream home your new piece of paradise!
Location
State FL
County Orange
Community Ardmore Terrace 1St Add
Zoning R-1A/AN
Rooms
Other Rooms Formal Living Room Separate, Inside Utility, Interior In-Law Suite
Interior
Interior Features Built-in Features, Ceiling Fans(s), Dry Bar, Eat-in Kitchen, Kitchen/Family Room Combo, Open Floorplan, Pest Guard System, Skylight(s), Solid Wood Cabinets, Stone Counters, Walk-In Closet(s)
Heating Electric, Solar
Cooling Central Air, Zoned
Flooring Ceramic Tile, Laminate, Wood
Fireplaces Type Electric, Living Room, Master Bedroom
Furnishings Negotiable
Fireplace true
Appliance Bar Fridge, Cooktop, Dishwasher, Disposal, Dryer, Exhaust Fan, Gas Water Heater, Microwave, Range, Range Hood, Refrigerator, Solar Hot Water, Tankless Water Heater, Washer, Wine Refrigerator
Laundry Inside, Laundry Room
Exterior
Exterior Feature Fence, Irrigation System, Lighting, Outdoor Grill, Outdoor Kitchen, Rain Gutters, Sliding Doors
Garage Workshop in Garage
Garage Spaces 1.0
Fence Wood
Pool Gunite, In Ground, Salt Water
Utilities Available BB/HS Internet Available, Cable Available, Electricity Connected, Natural Gas Connected, Sewer Connected, Solar, Sprinkler Well, Street Lights, Water Connected
Waterfront false
View Garden
Roof Type Shingle
Parking Type Workshop in Garage
Attached Garage true
Garage true
Private Pool Yes
Building
Lot Description Paved
Story 1
Entry Level One
Foundation Crawlspace, Slab
Lot Size Range 0 to less than 1/4
Sewer Public Sewer
Water Public, Well
Structure Type Block,Concrete
New Construction false
Construction Status Appraisal,Financing
Schools
Elementary Schools Lake Como Elem
Middle Schools Lake Como School K-8
High Schools Boone High
Others
Pets Allowed Yes
Senior Community No
Ownership Fee Simple
Acceptable Financing Cash, Conventional, FHA, VA Loan
Listing Terms Cash, Conventional, FHA, VA Loan
Special Listing Condition None
Read Less
Want to know what your home might be worth? Contact us for a FREE valuation!

Our team is ready to help you sell your home for the highest possible price ASAP

© 2024 My Florida Regional MLS DBA Stellar MLS. All Rights Reserved.
Bought with KELLER WILLIAMS REALTY AT THE PARKS






