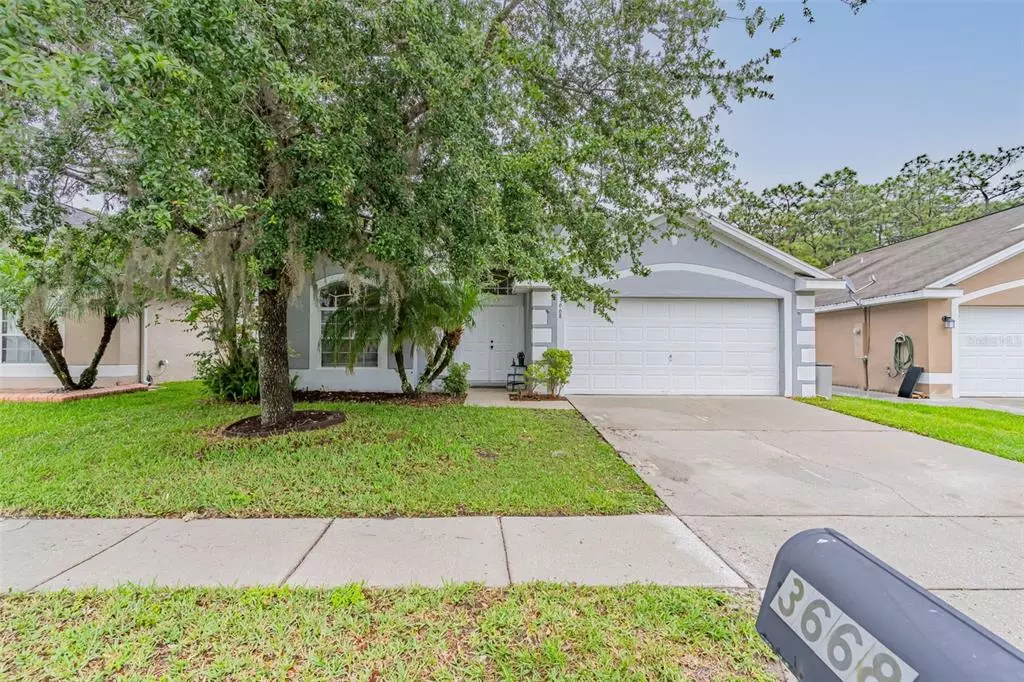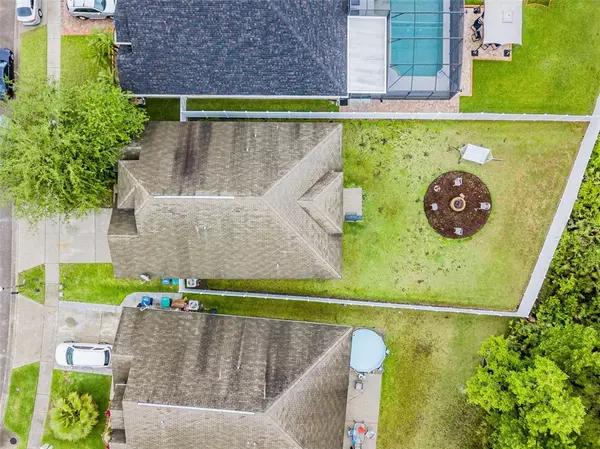$310,000
$300,000
3.3%For more information regarding the value of a property, please contact us for a free consultation.
3668 BENSON PARK BLVD Orlando, FL 32829
3 Beds
2 Baths
1,816 SqFt
Key Details
Sold Price $310,000
Property Type Single Family Home
Sub Type Single Family Residence
Listing Status Sold
Purchase Type For Sale
Square Footage 1,816 sqft
Price per Sqft $170
Subdivision Young Pine A B C D E F G & H
MLS Listing ID O5938584
Sold Date 06/25/21
Bedrooms 3
Full Baths 2
Construction Status Appraisal,Financing,Inspections
HOA Fees $40/qua
HOA Y/N Yes
Year Built 2005
Annual Tax Amount $2,769
Lot Size 8,276 Sqft
Acres 0.19
Property Description
MULTIPLE OFFERS RECEIVED. SUBMIT HIGHEST AND BEST BY 12PM, MONDAY 04/26. When you enter this home you get a feeling of a light and airy space with an elegant touch. The home is a split plan with the Master on one side and smaller bedrooms on the other. The Diningroom and Livingroom feature new wood look tiles to define the space and add that little bit extra. The Diningroom has a a beautiful lighting fixture that sparkles. The kitchen has warm oak cabinets, an island and plenty of room to maneuver. Bedrooms are spacious and bright. The Master bedroom has an en suite bath with tile floors. The laundry room is inside, under a/c and tidy. Enjoy a nice sized fenced yard with a manicured firepit area for sitting or entertaining.
This property backs up to a conservation area for a touch of nature right in your own backyard. You will be located a short drive to UCF, Waterford Lakes the 408 & 417 - Just off Curry Ford Rd.
Location
State FL
County Orange
Community Young Pine A B C D E F G & H
Zoning P-D
Interior
Interior Features Ceiling Fans(s), Kitchen/Family Room Combo
Heating Central
Cooling Central Air
Flooring Carpet, Tile
Fireplace false
Appliance Dishwasher, Dryer, Microwave, Range, Refrigerator, Washer
Exterior
Exterior Feature Fence, French Doors, Sidewalk
Garage Spaces 2.0
Fence Vinyl
Community Features Playground
Utilities Available BB/HS Internet Available, Cable Available, Electricity Available, Phone Available
Waterfront false
Roof Type Shingle
Attached Garage true
Garage true
Private Pool No
Building
Lot Description Conservation Area
Story 1
Entry Level One
Foundation Slab
Lot Size Range 0 to less than 1/4
Sewer Public Sewer
Water Public
Structure Type Block,Stucco
New Construction false
Construction Status Appraisal,Financing,Inspections
Schools
Elementary Schools Andover Elem
Middle Schools Odyssey Middle
High Schools University High
Others
Pets Allowed Yes
Senior Community No
Ownership Fee Simple
Monthly Total Fees $40
Membership Fee Required Required
Special Listing Condition None
Read Less
Want to know what your home might be worth? Contact us for a FREE valuation!

Our team is ready to help you sell your home for the highest possible price ASAP

© 2024 My Florida Regional MLS DBA Stellar MLS. All Rights Reserved.
Bought with KELLER WILLIAMS ADVANTAGE 2 REALTY






