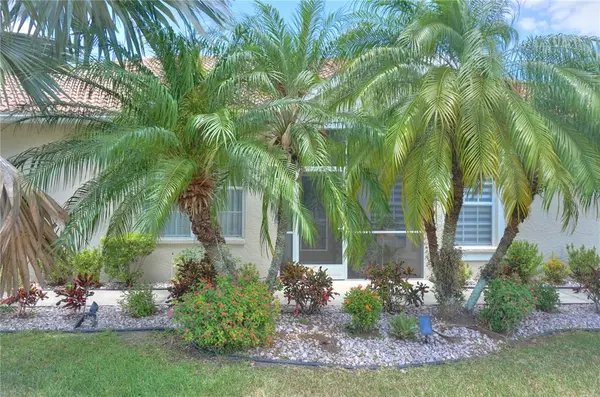$381,000
$375,000
1.6%For more information regarding the value of a property, please contact us for a free consultation.
1927 SAN SILVESTRO DR Venice, FL 34285
2 Beds
2 Baths
1,440 SqFt
Key Details
Sold Price $381,000
Property Type Single Family Home
Sub Type Villa
Listing Status Sold
Purchase Type For Sale
Square Footage 1,440 sqft
Price per Sqft $264
Subdivision Pelican Pointe Golf & Country Club
MLS Listing ID N6115587
Sold Date 07/16/21
Bedrooms 2
Full Baths 2
Construction Status Inspections
HOA Fees $416/qua
HOA Y/N Yes
Year Built 2002
Annual Tax Amount $2,647
Lot Size 6,534 Sqft
Acres 0.15
Property Description
DON'T MISS THIS ONE!! IT WILL GO FAST. Gorgeous Lake and Golf Course Views with a Southern exposure. Extended lanai with clear view picture screening allows the fullest view possible and being on on a curve there is tons more space between you and your neighbor. AND this END UNIT villa has tons of tropical landscaping to give you privacy and that Island feeling. Beautifully decorated inside as well. Updated painting, fans and lighting fixtures. Tile flooring throughout main areas with wood plank look laminate in bedrooms. Plantation shutters or silhouette shades grace the windows. Clean cut lines in the kitchen with white cabinetry and stainless steel appliances accented with back splash. Separate Den with pocket doors. Large master bedroom with en suite bathroom offering sink, walk in shower, rarely available garden tub, and walk in closet. Guest bed and bath at opposite end of villa for privacy can be closed off with pocket door. MOST FURNISHINGS AVAILABLE SEPARATELY. Pelican Pointe is Venice's Premier community with resort style amenities- Clubhouse with restaurant/bar/grill, heated pool, fitness center, tennis courts, pickle ball, tons of social activities, social room/library, 27 holes of golf and pro shop. Huge and very active Women’s Association with tons of activities to choose from. Golf membership is NOT mandatory. LOW HOA fees. All centrally located minutes to Venice Beach, Venice Downtown, shopping, theatres, restaurants, highways, airports, and so much more. Come find your Florida Lifestyle today! WALK THROUGH PROPERTY FROM YOUR OWN HOME. 3D VIRTUAL TOUR AVAILABLE AT https://my.matterport.com/show/?m=ARW8bmod5qr&mls=1
Location
State FL
County Sarasota
Community Pelican Pointe Golf & Country Club
Zoning RSF3
Rooms
Other Rooms Den/Library/Office, Inside Utility
Interior
Interior Features Ceiling Fans(s), High Ceilings, Walk-In Closet(s)
Heating Central
Cooling Central Air
Flooring Ceramic Tile, Laminate
Furnishings Unfurnished
Fireplace false
Appliance Dishwasher, Microwave
Laundry Laundry Room
Exterior
Exterior Feature Sliding Doors
Garage Driveway, Garage Door Opener
Garage Spaces 2.0
Community Features Deed Restrictions, Fitness Center, Gated, Golf Carts OK, Golf, Pool, Sidewalks, Tennis Courts
Utilities Available Cable Available, Electricity Connected, Public
Amenities Available Cable TV, Clubhouse, Fitness Center, Gated, Maintenance, Pickleball Court(s), Pool, Recreation Facilities, Security, Tennis Court(s), Vehicle Restrictions
View Y/N 1
View Golf Course, Water
Roof Type Tile
Porch Enclosed, Screened
Attached Garage true
Garage true
Private Pool No
Building
Entry Level One
Foundation Slab
Lot Size Range 0 to less than 1/4
Sewer Public Sewer
Water Public
Structure Type Block,Stucco
New Construction false
Construction Status Inspections
Others
Pets Allowed Yes
HOA Fee Include Cable TV,Pool,Escrow Reserves Fund,Internet,Maintenance Structure,Maintenance Grounds,Recreational Facilities,Security
Senior Community No
Ownership Fee Simple
Monthly Total Fees $416
Acceptable Financing Cash, Conventional
Membership Fee Required Required
Listing Terms Cash, Conventional
Num of Pet 2
Special Listing Condition None
Read Less
Want to know what your home might be worth? Contact us for a FREE valuation!

Our team is ready to help you sell your home for the highest possible price ASAP

© 2024 My Florida Regional MLS DBA Stellar MLS. All Rights Reserved.
Bought with COLDWELL BANKER REALTY






