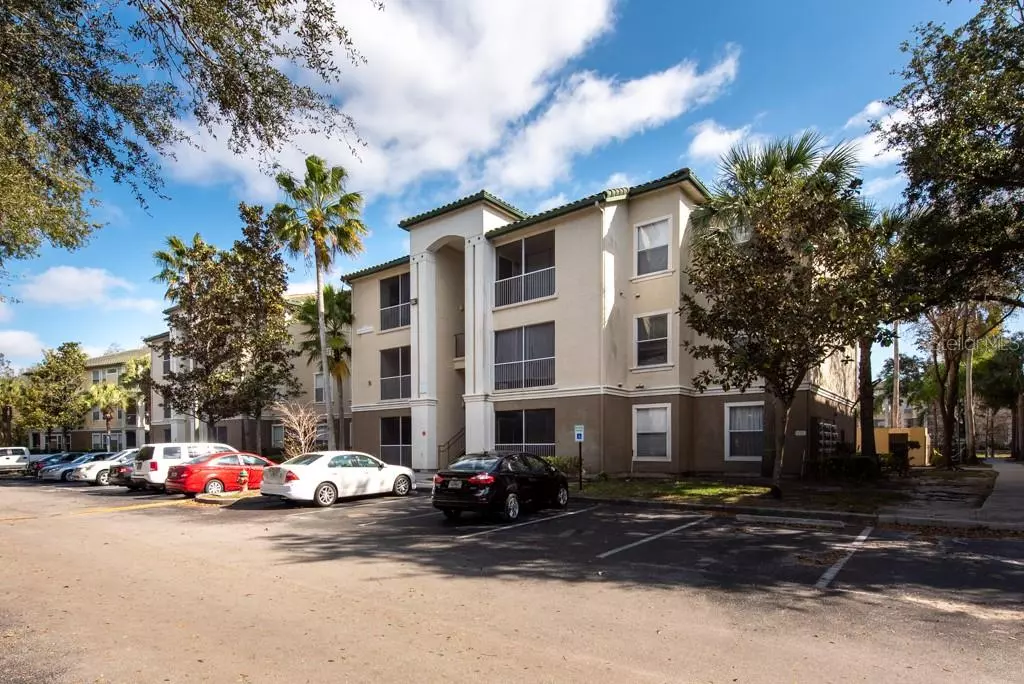$110,000
$120,000
8.3%For more information regarding the value of a property, please contact us for a free consultation.
5703 LEGACY CRESCENT PL #102 Riverview, FL 33578
2 Beds
1 Bath
927 SqFt
Key Details
Sold Price $110,000
Property Type Condo
Sub Type Condominium
Listing Status Sold
Purchase Type For Sale
Square Footage 927 sqft
Price per Sqft $118
Subdivision Allegro Palm A Condo
MLS Listing ID T3288120
Sold Date 03/29/21
Bedrooms 2
Full Baths 1
Construction Status No Contingency
HOA Fees $314/mo
HOA Y/N Yes
Year Built 1999
Annual Tax Amount $1,128
Property Description
Welcome to Allegro Palm- where you can enjoy RESORT STYLE living in the heart of Riverview! This adorable and affordable 2br/1ba first floor unit is tucked in the back of the development, away from any traffic and noise. The unit offers 927SF of living space and you will appreciate the high ceilings and natural light throughout. Interior features include; NEW A/C, alarm system, fire sprinklers throughout, an OPEN CONCEPT FLOOR PLAN, laundry room with washer/dryer, large bathroom with granite vanity, 2 huge bedrooms with WALK-IN CLOSETS, and more! You will love relaxing on your SCREENED LANAI which also offers additional storage space for your convenience. You will enjoy the maintenance free living with wonderful amenities including; a playground, tennis, clubhouse with exercise room, movie theater, grilling areas, ponds and 2 beautiful pools. Easy access to the crosstown and I75. Close to shopping and restaurants. Perfect investment opportunity!
Location
State FL
County Hillsborough
Community Allegro Palm A Condo
Zoning PD
Interior
Interior Features Ceiling Fans(s)
Heating Central
Cooling Central Air
Flooring Carpet, Tile
Fireplace false
Appliance Convection Oven, Cooktop, Microwave, Refrigerator
Exterior
Exterior Feature Other
Community Features Sidewalks
Utilities Available BB/HS Internet Available, Cable Available, Cable Connected
Roof Type Tile
Garage false
Private Pool No
Building
Story 3
Entry Level One
Foundation Slab
Sewer Public Sewer
Water Public
Structure Type Stucco
New Construction false
Construction Status No Contingency
Schools
Elementary Schools Ippolito-Hb
Middle Schools Giunta Middle-Hb
High Schools Spoto High-Hb
Others
Pets Allowed Yes
HOA Fee Include Other
Senior Community No
Ownership Fee Simple
Monthly Total Fees $314
Acceptable Financing Cash
Membership Fee Required Required
Listing Terms Cash
Special Listing Condition None
Read Less
Want to know what your home might be worth? Contact us for a FREE valuation!

Our team is ready to help you sell your home for the highest possible price ASAP

© 2024 My Florida Regional MLS DBA Stellar MLS. All Rights Reserved.
Bought with CENTURY 21 ROSA LEON






