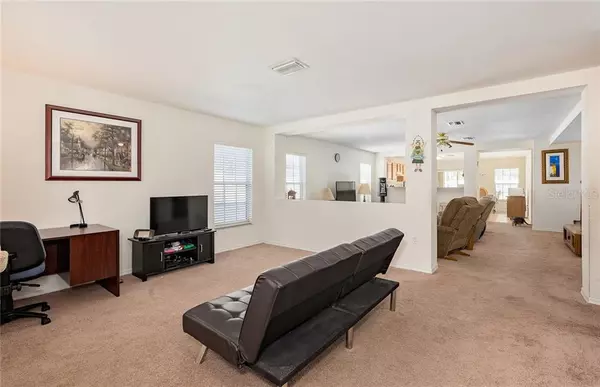$279,500
$269,900
3.6%For more information regarding the value of a property, please contact us for a free consultation.
2413 BROWNWOOD DR Mulberry, FL 33860
4 Beds
2 Baths
2,074 SqFt
Key Details
Sold Price $279,500
Property Type Single Family Home
Sub Type Single Family Residence
Listing Status Sold
Purchase Type For Sale
Square Footage 2,074 sqft
Price per Sqft $134
Subdivision Preserve At Sundance Ph I
MLS Listing ID L4921293
Sold Date 05/03/21
Bedrooms 4
Full Baths 2
HOA Fees $25/ann
HOA Y/N Yes
Year Built 2004
Annual Tax Amount $1,499
Lot Size 6,098 Sqft
Acres 0.14
Lot Dimensions 50x120
Property Description
Multiple offers **Highest and best due 3/8 at 10 AM*** Are you searching for a four bedroom pool home in a great neighborhood? Look no further--this adorable home just hit the market! When you walk into the front door, you will love the open concept layout. The front room can function as a formal living room, office, playroom or variety of other uses. The great room is off the kitchen and is perfect for entertaining. The kitchen is spacious, with plenty of room to eat in. Through the kitchen is a large screened in patio and salt water pool Summer is approaching and you will be so thankful for the opportunity to cool off. The master is generous and has an oversized walk in closet. On the other side of the home are the other three bedrooms, for those looking for a split floor plan. An added bonus is interior laundry room with storage closet. A brand new roof will be installed prior to closing with full priced offer. Add your finishing touches to make this your house your home. Make your appointment to see it today.
Location
State FL
County Polk
Community Preserve At Sundance Ph I
Rooms
Other Rooms Den/Library/Office, Family Room, Inside Utility
Interior
Interior Features Ceiling Fans(s), Eat-in Kitchen, Walk-In Closet(s)
Heating Central
Cooling Central Air
Flooring Carpet, Linoleum, Vinyl
Fireplace false
Appliance Dishwasher, Disposal, Range, Refrigerator
Laundry Inside
Exterior
Exterior Feature Fence
Garage Spaces 2.0
Pool In Ground, Salt Water
Community Features Deed Restrictions, Sidewalks
Utilities Available Cable Connected, Electricity Connected
Waterfront false
View Pool
Roof Type Shingle
Attached Garage true
Garage true
Private Pool Yes
Building
Lot Description In County, Paved
Entry Level One
Foundation Slab
Lot Size Range 0 to less than 1/4
Sewer Public Sewer
Water Public
Architectural Style Contemporary
Structure Type Block
New Construction false
Others
Pets Allowed Yes
HOA Fee Include Management
Senior Community No
Ownership Fee Simple
Monthly Total Fees $25
Acceptable Financing Cash, Conventional, FHA, USDA Loan, VA Loan
Membership Fee Required Required
Listing Terms Cash, Conventional, FHA, USDA Loan, VA Loan
Special Listing Condition None
Read Less
Want to know what your home might be worth? Contact us for a FREE valuation!

Our team is ready to help you sell your home for the highest possible price ASAP

© 2024 My Florida Regional MLS DBA Stellar MLS. All Rights Reserved.
Bought with XCELLENCE REALTY, INC






