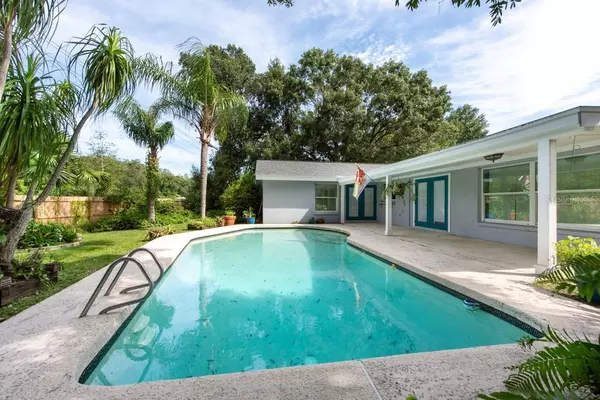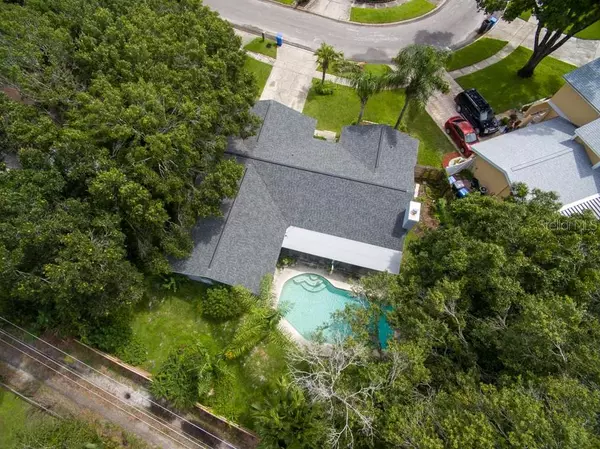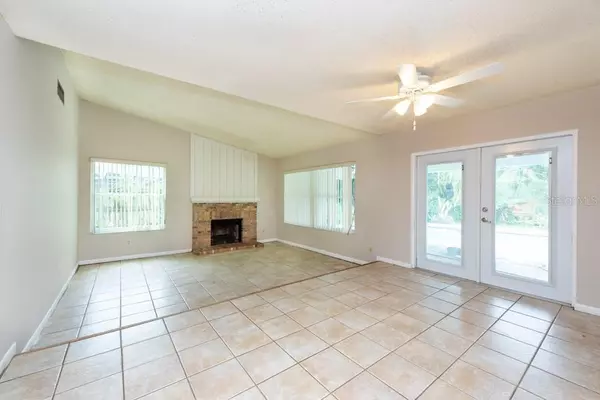$350,000
$300,000
16.7%For more information regarding the value of a property, please contact us for a free consultation.
15626 BEAR CREEK DR Tampa, FL 33624
4 Beds
3 Baths
1,694 SqFt
Key Details
Sold Price $350,000
Property Type Single Family Home
Sub Type Single Family Residence
Listing Status Sold
Purchase Type For Sale
Square Footage 1,694 sqft
Price per Sqft $206
Subdivision Northdale Sec B Unit 4
MLS Listing ID T3325897
Sold Date 10/04/21
Bedrooms 4
Full Baths 2
Half Baths 1
Construction Status No Contingency
HOA Y/N No
Year Built 1979
Annual Tax Amount $2,110
Lot Size 9,147 Sqft
Acres 0.21
Lot Dimensions 74x122
Property Description
MOVE IN READY! NO HOA! NEW ROOF! This magnificent 4br/2.5ba/2cg pool home is situated on a wonderful lot with no neighbors in back, in the highly desirable Carrollwood/Northdale. Boasting over 1,600 SF of living space to MAKE YOUR OWN. This home has curb appeal on a wonderful street. Warm & inviting, this SPACIOUS one story pool home offers a double door entry into the welcoming in dining room & living room- perfect for entertaining! A beautiful brick WOOD BURNING FIREPLACE adds warmth & charm the living room and well as French doors leading to the outdoor oasis. The spacious kitchen overlooks the family and offers plenty of cabinet and counter space. The family door offer access through French Doors leading to the covered patio overlooking the pool in the FULLY FENCED IN BACKYARD. The large master bedroom features French Doors with private access to the lanai, as well as a WALK IN CLOSET & an en suite bath. On the opposite side of the home, you have three additional bedrooms which all are bright & offer ample space. Make it your own! Other notable features include AC Unit with anti-mold indicator (2017) New Dishwasher (2021). Nestled in a wonderful Carrollwood/Northdale neighborhood, enjoy the peaceful yet convenient location. Located in walking distance to YMCA and Northdale Park with walking trails, basketball courts, tennis courts, playground, and splashpad. Minutes to major roads, dining, shopping, schools, GOLF, & more! This gorgeous home is priced to sell & will not last!
Location
State FL
County Hillsborough
Community Northdale Sec B Unit 4
Zoning PD
Rooms
Other Rooms Family Room
Interior
Interior Features Ceiling Fans(s), Kitchen/Family Room Combo, Living Room/Dining Room Combo, Master Bedroom Main Floor, Solid Surface Counters, Solid Wood Cabinets, Split Bedroom, Vaulted Ceiling(s), Walk-In Closet(s)
Heating Central
Cooling Central Air
Flooring Ceramic Tile, Laminate
Fireplaces Type Living Room, Wood Burning
Fireplace true
Appliance Dishwasher, Disposal, Electric Water Heater, Microwave, Range, Range Hood, Refrigerator
Laundry In Garage
Exterior
Exterior Feature Fence, French Doors, Lighting, Sidewalk
Garage Driveway, Garage Door Opener
Garage Spaces 2.0
Fence Wood
Pool Gunite, In Ground, Lighting
Utilities Available BB/HS Internet Available, Cable Available, Electricity Connected, Fiber Optics, Phone Available, Sewer Connected, Street Lights, Underground Utilities, Water Connected
Waterfront false
View Pool, Trees/Woods
Roof Type Shingle
Porch Covered, Patio
Attached Garage true
Garage true
Private Pool Yes
Building
Lot Description Sidewalk, Paved
Story 1
Entry Level One
Foundation Slab
Lot Size Range 0 to less than 1/4
Sewer Public Sewer
Water Public
Architectural Style Ranch
Structure Type Block,Stucco
New Construction false
Construction Status No Contingency
Schools
Elementary Schools Claywell-Hb
Middle Schools Hill-Hb
High Schools Gaither-Hb
Others
Pets Allowed Yes
Senior Community No
Ownership Fee Simple
Acceptable Financing Cash, Conventional, FHA, VA Loan
Listing Terms Cash, Conventional, FHA, VA Loan
Special Listing Condition None
Read Less
Want to know what your home might be worth? Contact us for a FREE valuation!

Our team is ready to help you sell your home for the highest possible price ASAP

© 2024 My Florida Regional MLS DBA Stellar MLS. All Rights Reserved.
Bought with COLDWELL BANKER RESIDENTIAL






