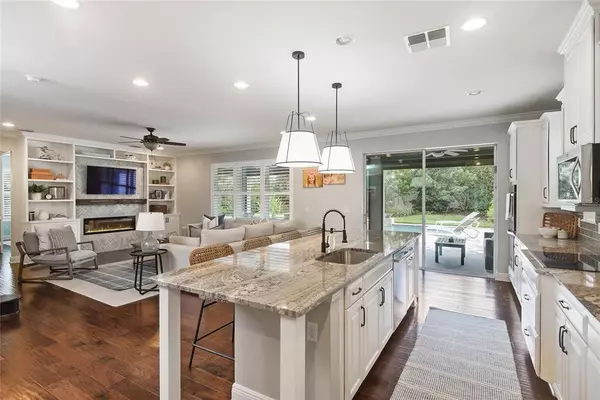$760,000
$724,900
4.8%For more information regarding the value of a property, please contact us for a free consultation.
4952 PALMETTO PARK DR Winter Garden, FL 34787
4 Beds
4 Baths
3,609 SqFt
Key Details
Sold Price $760,000
Property Type Single Family Home
Sub Type Single Family Residence
Listing Status Sold
Purchase Type For Sale
Square Footage 3,609 sqft
Price per Sqft $210
Subdivision Orchard Hills Ph 2
MLS Listing ID O5968871
Sold Date 10/20/21
Bedrooms 4
Full Baths 3
Half Baths 1
Construction Status Financing,Inspections
HOA Fees $165/qua
HOA Y/N Yes
Year Built 2016
Annual Tax Amount $5,830
Lot Size 10,018 Sqft
Acres 0.23
Property Description
WELCOME HOME to this wonderfully kept 4 bedroom, 3.5 bath two-story pool home perfectly situated on a corner lot in the desirable Winter Garden community of Orchard Hills. Featuring 3,600 sq ft of living space, this home has all the upgrades - hand scraped hickory hardwood flooring throughout, plantation shutters, custom built-in with linear fireplace in the family room, crown molding, board and batten and the list goes on! From the moment you step onto the front porch and into the welcoming foyer, you'll notice this open floor plan has a natural flow. The gourmet kitchen has views of the sparkling pool and includes plenty of cabinetry for storage, granite countertops, stainless appliances with double oven, large center island making the perfect breakfast bar, glass subway tile backsplash, recently updated pendant lighting and walk-in pantry. Also on the main level is a powder bathroom, drop zone with dedicated USB outlets and large flex space, currently being used as a playroom, but would also make a great media room or craft space. Upstairs you’ll find 3 additional bedrooms and master en-suite with separate vanities, walk-in shower with dual shower heads and huge closet with custom closet system. Step outside where you will experience outdoor living at its finest with covered lanai featuring motorized retractable privacy screens, large pavered deck, oversized pool with heating/cooling system and iAquaLink pool automation, sun shelf, water features and fully fenced, lushly landscaped backyard. This home is zoned for top rated schools and in close proximity to the 429, Disney Parks, Winter Garden Village at Fowler Groves and Hamlin Town Center where you can enjoy many wonderful restaurants and shopping. Community amenities include a clubhouse, fitness center, playground, resort style swimming pool all with lawn maintenance included in the HOA. This home is move-in ready! Schedule your tour today!
Location
State FL
County Orange
Community Orchard Hills Ph 2
Zoning P-D
Rooms
Other Rooms Attic, Den/Library/Office, Family Room, Formal Dining Room Separate, Formal Living Room Separate, Inside Utility
Interior
Interior Features Built-in Features, Crown Molding, Kitchen/Family Room Combo, Dormitorio Principal Arriba, Open Floorplan, Thermostat, Tray Ceiling(s), Window Treatments
Heating Central
Cooling Central Air
Flooring Carpet, Hardwood, Tile
Fireplaces Type Decorative, Electric, Family Room
Fireplace true
Appliance Built-In Oven, Convection Oven, Cooktop, Dishwasher, Disposal, Electric Water Heater, Microwave, Refrigerator
Laundry Inside, Laundry Room, Upper Level
Exterior
Exterior Feature Fence, Irrigation System, Rain Gutters, Sliding Doors
Garage Driveway, Garage Door Opener
Garage Spaces 3.0
Fence Vinyl
Pool Gunite, Heated, In Ground, Lighting
Community Features Deed Restrictions, Fitness Center, Playground, Pool
Utilities Available Cable Connected, Electricity Connected, Public, Street Lights
Amenities Available Clubhouse, Fitness Center, Playground, Pool
Waterfront false
Roof Type Shingle
Parking Type Driveway, Garage Door Opener
Attached Garage true
Garage true
Private Pool Yes
Building
Lot Description Corner Lot, In County, Sidewalk, Paved
Entry Level Two
Foundation Slab
Lot Size Range 0 to less than 1/4
Sewer Public Sewer
Water Public
Architectural Style Other
Structure Type Block,Cement Siding,Stucco
New Construction false
Construction Status Financing,Inspections
Schools
Elementary Schools Keene Crossing Elementary
Middle Schools Bridgewater Middle
High Schools Windermere High School
Others
Pets Allowed Yes
HOA Fee Include Pool,Maintenance Grounds
Senior Community No
Ownership Fee Simple
Monthly Total Fees $165
Acceptable Financing Cash, Conventional, VA Loan
Membership Fee Required Required
Listing Terms Cash, Conventional, VA Loan
Special Listing Condition None
Read Less
Want to know what your home might be worth? Contact us for a FREE valuation!

Our team is ready to help you sell your home for the highest possible price ASAP

© 2024 My Florida Regional MLS DBA Stellar MLS. All Rights Reserved.
Bought with COMPASS FLORIDA LLC






