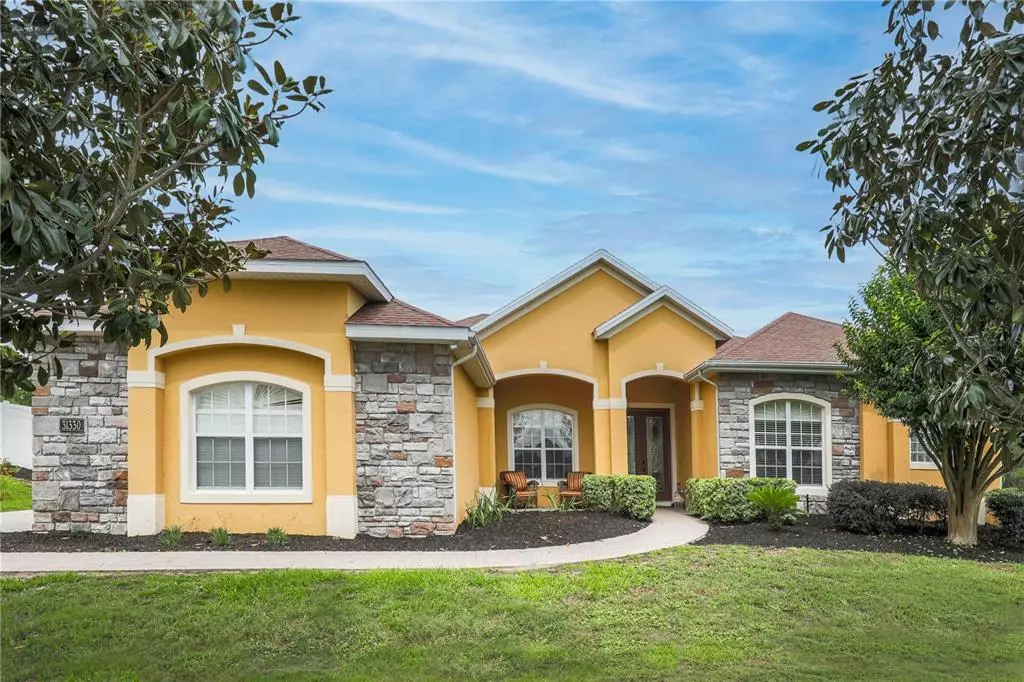$640,000
$640,000
For more information regarding the value of a property, please contact us for a free consultation.
31330 SUNNY MEADOW CT Leesburg, FL 34748
5 Beds
5 Baths
4,280 SqFt
Key Details
Sold Price $640,000
Property Type Single Family Home
Sub Type Single Family Residence
Listing Status Sold
Purchase Type For Sale
Square Footage 4,280 sqft
Price per Sqft $149
Subdivision Meadows At Sunnyside Sub
MLS Listing ID G5046337
Sold Date 01/07/22
Bedrooms 5
Full Baths 3
Half Baths 2
Construction Status Appraisal,Financing,Inspections
HOA Fees $53/ann
HOA Y/N Yes
Originating Board Stellar MLS
Year Built 2006
Annual Tax Amount $5,210
Lot Size 0.720 Acres
Acres 0.72
Lot Dimensions 125x260
Property Description
MOTIVATED SELLER......Exquisite Masterpiece best explains this luxury home. Loaded with up grades. New roof 2021. Enter through the double leaded glass doors into a formal living room adjacent to the formal dining room. View of the salt water pool is gorgeous. The kitchen is designed for a gourmet chef... granite counter tops, solid wood cabinetry, stainless steel appliances, dual fuel range with gas burners and electric convection oven. The back splash is travertine, with a pot filler above the range. There are lots of cabinets and a pantry for storage. You can eat in the dining area or sit at the breakfast bar. The family room is warm and inviting with a stacked stone gas fireplace. The home theater/media entertainment room is gigantic. There is room for all your games/toys, pool table and more. Entertain family/guests watching the state of the art theater system. Enjoy serving cocktails from your custom built bar. The bar has a sink and refrigerator. When not entertaining, work out in the gym which has a half bath attached. Spacious master suite features a sitting area with access to the lanai, two walk in closets and a luxurious master bath with double vanities, over sized garden tub, large walk in shower and separate water closet. The other three bedrooms are all good size with engineered hardwood flooring and ceiling fans. One of the other bedrooms is very private and could be used as an in law suite. It has a huge walk in closet and it's own bathroom. The office has a door to the outside and large closet. It could be used as a fifth bedroom. Ceramic and engineered wood flooring through out the entire home. Huge covered lanai with screened salt water pool and 5 person hot tub. The pool area is very private and has a beautiful view. Large paver patio out back. Vinyl fenced backyard. There is a 10x12 storage shed in the backyard to keep the law equipment. 3 car garage, paver driveway and side walks. If the power goes out there is a 400 gal propane powered Generac generator to keep your home powered up. A parking pad, 30 amp service, water and sewer hook up on the side of the house for your RV. Priced to sell. This is a must see. Schedule your appointment to see today!
Location
State FL
County Lake
Community Meadows At Sunnyside Sub
Zoning R-1
Rooms
Other Rooms Den/Library/Office, Inside Utility
Interior
Interior Features Ceiling Fans(s), Central Vaccum, Eat-in Kitchen, High Ceilings, In Wall Pest System, Kitchen/Family Room Combo, Living Room/Dining Room Combo, Master Bedroom Main Floor, Open Floorplan, Solid Surface Counters, Solid Wood Cabinets, Split Bedroom, Thermostat, Walk-In Closet(s), Wet Bar, Window Treatments
Heating Central, Electric, Heat Pump
Cooling Central Air
Flooring Ceramic Tile, Hardwood
Fireplaces Type Gas, Family Room
Fireplace true
Appliance Dishwasher, Disposal, Electric Water Heater, Exhaust Fan, Microwave, Range, Refrigerator
Laundry Laundry Room
Exterior
Exterior Feature Irrigation System, Lighting, Outdoor Shower, Sliding Doors, Storage
Garage Driveway, Garage Door Opener, Garage Faces Side
Garage Spaces 3.0
Fence Fenced, Vinyl
Pool Auto Cleaner, Gunite, In Ground, Lighting, Outside Bath Access, Screen Enclosure
Utilities Available Electricity Connected, Propane, Public, Underground Utilities, Water Connected
Waterfront false
Roof Type Shingle
Parking Type Driveway, Garage Door Opener, Garage Faces Side
Attached Garage true
Garage true
Private Pool Yes
Building
Story 1
Entry Level One
Foundation Slab
Lot Size Range 1/2 to less than 1
Sewer Septic Tank
Water Public
Structure Type Block, Stucco
New Construction false
Construction Status Appraisal,Financing,Inspections
Schools
Elementary Schools Beverly Shores Elem
Middle Schools Oak Park Middle
High Schools Leesburg High
Others
Pets Allowed Yes
Senior Community No
Ownership Fee Simple
Monthly Total Fees $53
Acceptable Financing Cash, Conventional, FHA, VA Loan
Membership Fee Required Required
Listing Terms Cash, Conventional, FHA, VA Loan
Special Listing Condition None
Read Less
Want to know what your home might be worth? Contact us for a FREE valuation!

Our team is ready to help you sell your home for the highest possible price ASAP

© 2024 My Florida Regional MLS DBA Stellar MLS. All Rights Reserved.
Bought with RE/MAX PREMIER REALTY






