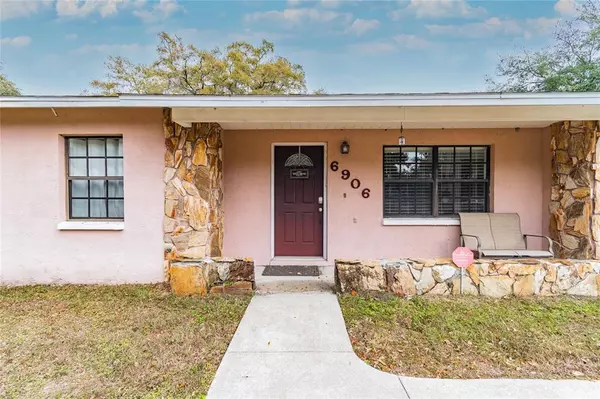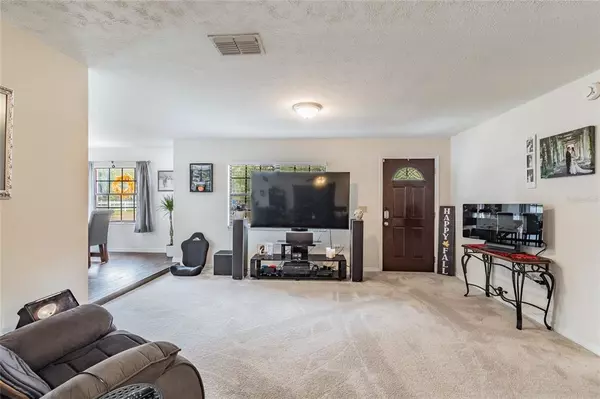$385,000
$349,000
10.3%For more information regarding the value of a property, please contact us for a free consultation.
6906 THONOTOSASSA RD Plant City, FL 33565
3 Beds
2 Baths
1,623 SqFt
Key Details
Sold Price $385,000
Property Type Single Family Home
Sub Type Single Family Residence
Listing Status Sold
Purchase Type For Sale
Square Footage 1,623 sqft
Price per Sqft $237
Subdivision Unplatted
MLS Listing ID T3352286
Sold Date 03/01/22
Bedrooms 3
Full Baths 2
Construction Status Appraisal,Financing,Inspections
HOA Y/N No
Year Built 1982
Annual Tax Amount $1,240
Lot Size 0.910 Acres
Acres 0.91
Property Description
Quiet, cozy, country living on almost an acre of property just a short distance from I-4 and 301, offering an easy ride to Tampa (about 30 min to MacDill AFB!) and Lakeland while Orlando and DISNEY WORLD are less than an hour away! No CDD, NO HOA and the NEW ROOF is scheduled for installation in February 2022! Almost every inch of this MOVE IN READY home has been tastefully remodeled! Complete with 3 bedrooms, 2 full baths, Eat-In Kitchen and Formal Dining Room with over 1,600 SQ FT of living space AND a spacious, 3-car detached garage, this home has plenty of room for you and all of your toys! The eat-in kitchen provides easy access to your formal dining room and overlooks your spacious living room, making it perfect for entertaining! You will love the new upgraded granite countertops, oversized SS sink and faucet along with gorgeous SS appliances! Check out the BEAUTIFUL wood-look ceramic tile flooring in the hallway and all 3 bedrooms, along with a completely remodeled master bath boasting a STUNNING QUARTZ bench and ENORMOUS Tiled-to-the-ceiling shower, marble vanity with soft-close cabinets and custom barn door entry. The MOHAWK brand carpet in the living area looks NEW and features a lifetime warranty for stains, making upkeep a breeze! You will love hanging out in the huge backyard by the gas (propane hook-up) firepit or watching your family playing a kickball game in the front yard! This home has been meticulously cared for! New HVAC purchased in 2014, lanai re-screened in 2021, Septic serviced annually and the newer Water Softener, Reverse Osmosis and Iron Filter (Iron Plus) stay with the house. The interior of the house is wired for Surround Sound and has a Simplisafe Security System. This home is an absolute dream! Come see it before it's gone!
Location
State FL
County Hillsborough
Community Unplatted
Zoning AS-1
Rooms
Other Rooms Formal Dining Room Separate
Interior
Interior Features Ceiling Fans(s), Crown Molding, Eat-in Kitchen, Master Bedroom Main Floor, Open Floorplan, Stone Counters, Thermostat, Walk-In Closet(s), Window Treatments
Heating Central, Electric
Cooling Central Air
Flooring Carpet, Ceramic Tile
Fireplace false
Appliance Dishwasher, Electric Water Heater, Freezer, Microwave, Range, Refrigerator, Water Filtration System, Water Softener, Whole House R.O. System
Laundry Inside, Laundry Room
Exterior
Exterior Feature Lighting, Storage
Garage Covered, Garage Faces Side, Oversized
Garage Spaces 3.0
Utilities Available BB/HS Internet Available, Cable Available, Electricity Available, Fiber Optics
Waterfront false
View Garden, Trees/Woods
Roof Type Shingle
Parking Type Covered, Garage Faces Side, Oversized
Attached Garage false
Garage true
Private Pool No
Building
Lot Description Cleared, City Limits, In County, Level, Oversized Lot
Story 1
Entry Level One
Foundation Slab
Lot Size Range 1/2 to less than 1
Sewer Septic Tank
Water Well
Architectural Style Craftsman
Structure Type Block,Cement Siding,Concrete,Stucco
New Construction false
Construction Status Appraisal,Financing,Inspections
Schools
Elementary Schools Cork-Hb
Middle Schools Tomlin-Hb
High Schools Strawberry Crest High School
Others
Senior Community No
Ownership Fee Simple
Acceptable Financing Cash, Conventional, FHA, VA Loan
Listing Terms Cash, Conventional, FHA, VA Loan
Special Listing Condition None
Read Less
Want to know what your home might be worth? Contact us for a FREE valuation!

Our team is ready to help you sell your home for the highest possible price ASAP

© 2024 My Florida Regional MLS DBA Stellar MLS. All Rights Reserved.
Bought with RE/MAX PREMIER GROUP






