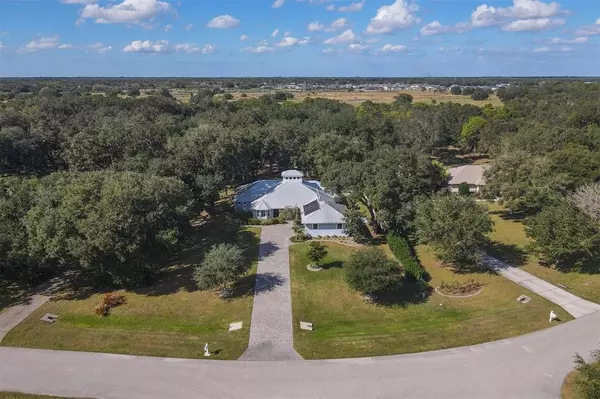$799,995
$799,995
For more information regarding the value of a property, please contact us for a free consultation.
5309 DEER FOREST PL Parrish, FL 34219
3 Beds
3 Baths
2,637 SqFt
Key Details
Sold Price $799,995
Property Type Single Family Home
Sub Type Single Family Residence
Listing Status Sold
Purchase Type For Sale
Square Footage 2,637 sqft
Price per Sqft $303
Subdivision Foxbrook Ph Ii
MLS Listing ID T3348241
Sold Date 03/15/22
Bedrooms 3
Full Baths 3
Construction Status Financing,Inspections
HOA Fees $75/qua
HOA Y/N Yes
Year Built 2012
Annual Tax Amount $5,251
Lot Size 1.680 Acres
Acres 1.68
Lot Dimensions 200 x 425
Property Description
Coastal contemporary style in beautiful Old Florida setting in highly sought after Foxbrook community! Live a quiet peaceful life on this pristine 1.7 acre parcel frequented by wildlife and appreciate it’s privacy and connection with nature. From the timeless cut glass entrance doors, the beautiful polished concrete flooring compliments the double height cupola and open kitchen with quartz counter and recycled glass floating breakfast bar. Locally crafted birds eye maple cabinets in a sleek modern design, drawer storage below, vertically hinged uppers and top of the line stainless appliances plus a walk in pantry! Boasting 2 master suites, the 3 full bedrooms plus the separate office make this home ideal for a multi-generational household or work from home professionals! Oversized garage is ample for 2 full sized vehicles plus additional storage or workspace. Thoughtfully designed with many extra custom features, expansive brick paver driveway, Carrier Infinity high efficiency AC system, solar and gas pool heaters, two tankless gas water heaters, water treatment, and security systems. This custom home was built to last, be energy efficient and impress with stunning architectural features, volume ceilings, and open concept. The carefully crafted finishes throughout offer understated elegance, while the metal roof, impact windows & doors, and icynene & block insulation offer durability and energy efficiency. Spanning over 2600 sqft under air with an additional 680 sqft of under-roof lanai and 900 sqft of saltwater lap pool and patio, it overlooks towering grand oaks. Pebbletec pool finish, deck fountain jets, automation, and resurfaced patio, firepit and pet areas. Foxbrook is an ideal place to live and raise a family, it offers country lifestyle with the convenience of being minutes to all things Parrish has to offer in a great location close to US 301 & I-75, and A-rated schools. No CDD, low HOA, with homesites ranging from 1-8 acres and homes with an abundance of styles and sizes. Escape to country living in Parrish, minutes from everything, close to world-class beaches, Prime Outlets Mall, restaurants and entertainment, Manatee river with access to the bay, great boating and world-class fishing, Riverwalk, and Sarasota.
Location
State FL
County Manatee
Community Foxbrook Ph Ii
Zoning PDR
Rooms
Other Rooms Den/Library/Office, Inside Utility
Interior
Interior Features Ceiling Fans(s), Coffered Ceiling(s), Crown Molding, Kitchen/Family Room Combo, Master Bedroom Main Floor, Open Floorplan, Solid Surface Counters, Solid Wood Cabinets, Split Bedroom, Stone Counters, Vaulted Ceiling(s), Walk-In Closet(s)
Heating Central, Electric, Heat Pump
Cooling Central Air
Flooring Concrete, Laminate
Fireplace false
Appliance Built-In Oven, Cooktop, Dishwasher, Disposal, Dryer, Range Hood, Tankless Water Heater, Washer, Water Softener
Laundry Inside, Laundry Closet, Laundry Room
Exterior
Exterior Feature Dog Run, Irrigation System, Lighting, Rain Gutters, Sliding Doors, Sprinkler Metered
Garage Driveway, Garage Door Opener, Garage Faces Side, Oversized, Parking Pad
Garage Spaces 2.0
Fence Vinyl
Pool Gunite, Heated, In Ground, Pool Alarm, Salt Water, Screen Enclosure, Solar Heat
Community Features Deed Restrictions, Fishing, Playground
Utilities Available BB/HS Internet Available, Cable Connected, Electricity Connected, Propane, Sprinkler Meter, Underground Utilities
Waterfront false
View Trees/Woods
Roof Type Metal
Parking Type Driveway, Garage Door Opener, Garage Faces Side, Oversized, Parking Pad
Attached Garage true
Garage true
Private Pool Yes
Building
Lot Description Cul-De-Sac, In County, Level, Oversized Lot, Street Dead-End, Paved
Entry Level One
Foundation Slab
Lot Size Range 1 to less than 2
Sewer Septic Tank
Water Public
Architectural Style Contemporary, Custom
Structure Type Block, Stucco
New Construction false
Construction Status Financing,Inspections
Schools
Elementary Schools Gene Witt Elementary
Middle Schools Buffalo Creek Middle
High Schools Parrish Community High
Others
Pets Allowed Yes
HOA Fee Include Common Area Taxes, Management
Senior Community No
Ownership Fee Simple
Monthly Total Fees $75
Acceptable Financing Cash, Conventional, FHA, VA Loan
Membership Fee Required Required
Listing Terms Cash, Conventional, FHA, VA Loan
Special Listing Condition None
Read Less
Want to know what your home might be worth? Contact us for a FREE valuation!

Our team is ready to help you sell your home for the highest possible price ASAP

© 2024 My Florida Regional MLS DBA Stellar MLS. All Rights Reserved.
Bought with FINE PROPERTIES






