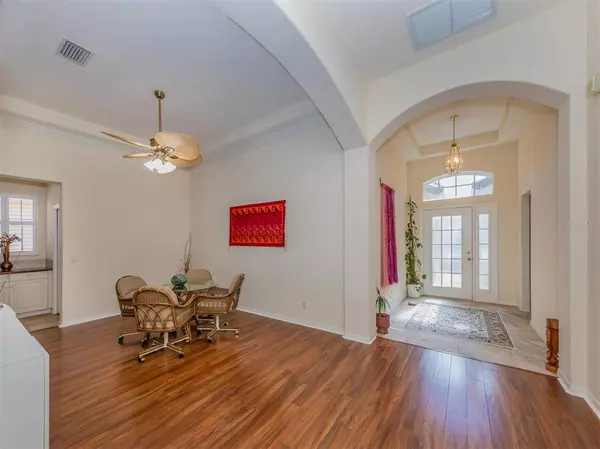$651,800
$575,000
13.4%For more information regarding the value of a property, please contact us for a free consultation.
811 DERBYSHIRE DR Venice, FL 34285
2 Beds
2 Baths
1,832 SqFt
Key Details
Sold Price $651,800
Property Type Single Family Home
Sub Type Single Family Residence
Listing Status Sold
Purchase Type For Sale
Square Footage 1,832 sqft
Price per Sqft $355
Subdivision Pelican Pointe Golf & Country Club
MLS Listing ID A4527462
Sold Date 04/13/22
Bedrooms 2
Full Baths 2
HOA Fees $288/qua
HOA Y/N Yes
Year Built 2000
Annual Tax Amount $448
Lot Size 6,534 Sqft
Acres 0.15
Property Description
If you desire a meticulous home that’s in EXCELLENT condition and move-in ready, that also delivers a pool with a quartz surface, wonderful water views, western sunset skies, and fabulous gulf breezes, located in a Maintenance Free community, look no further! This home has been LOVED and consistently updated and upgraded since being built. It’s been freshly painted, offers plantation shutters, crown molding, high ceilings, great open floor plan, privacy between the two beds and two baths, buffered with the office/den in the middle. This home has Cat-5 wiring throughout which may be important to someone working from home or just wanting additional security, wired stereo speakers, an extra cold air return vent in the main bedroom, and a NETGEAR 16-Port Gigabit Ethernet Switch in the office. The updates continue as recent as this past month with new flooring in the main living, dining, 1st bed, and office/den and master bedroom areas combined with a new microwave and dishwasher. Between 2021 and 2020 the owners added hurricane accordion shutters and a new HVAC and hot water heater. In 2017, the pool cage was rescreened and painted, the pool was resurfaced, new tile was added in the master bath, new granite countertops were added in the kitchen and butler’s pantry, an electric car LEVEL 2 charging port was added in the garage as well as insulating the garage door! In 2014 they added a new washer and dryer (that stay), along with a refrigerator and range. In 2013 they added pool heating solar panels and in 2012 they had the roof strapped for updated hurricane defense and insurance discounting. Crystal shutters for hurricane protection also stay with the property. Your HOA covers your social membership to the resort style amenities starting with the beautiful clubhouse where you can have dinner on property, socializing at the grill, relaxing by the heated pool, playing a game of pickleball or tennis, keeping in shape at the fitness center, or grabbing a game of golf at the semi-private 27-hole course (golf membership is OPTIONAL). Pelican Pointe is a gated community, centrally located near shopping, restaurants, Hwy 75 and several beautiful beaches on the Gulf of Mexico! Act today to see this amazing home!!
Location
State FL
County Sarasota
Community Pelican Pointe Golf & Country Club
Zoning RSF3
Rooms
Other Rooms Attic, Den/Library/Office
Interior
Interior Features Ceiling Fans(s), Crown Molding, Eat-in Kitchen, High Ceilings, Kitchen/Family Room Combo, L Dining, Master Bedroom Main Floor, Open Floorplan, Stone Counters, Thermostat, Walk-In Closet(s), Window Treatments
Heating Central, Electric
Cooling Central Air
Flooring Laminate, Tile
Furnishings Unfurnished
Fireplace false
Appliance Dishwasher, Disposal, Dryer, Ice Maker, Microwave, Range, Refrigerator, Washer
Laundry Inside, Laundry Room
Exterior
Exterior Feature Hurricane Shutters, Irrigation System, Sidewalk, Sliding Doors
Garage Electric Vehicle Charging Station(s), Garage Door Opener, On Street
Garage Spaces 2.0
Pool Gunite, Heated, In Ground, Lighting, Screen Enclosure, Solar Heat, Solar Power Pump, Tile
Community Features Association Recreation - Owned, Deed Restrictions, Fitness Center, Gated, Golf Carts OK, Golf, Irrigation-Reclaimed Water, Pool, Sidewalks, Tennis Courts
Utilities Available BB/HS Internet Available, Cable Connected, Electricity Connected, Fiber Optics, Public, Underground Utilities, Water Connected
Amenities Available Clubhouse, Fitness Center, Gated, Pool, Security, Tennis Court(s)
Waterfront false
View Y/N 1
View Pool, Water
Roof Type Concrete
Parking Type Electric Vehicle Charging Station(s), Garage Door Opener, On Street
Attached Garage true
Garage true
Private Pool Yes
Building
Lot Description City Limits, Level, Near Golf Course, Sidewalk, Paved, Private
Story 1
Entry Level One
Foundation Slab
Lot Size Range 0 to less than 1/4
Builder Name RYLAND
Sewer Public Sewer
Water Public
Architectural Style Florida
Structure Type Block, Stucco
New Construction false
Schools
Elementary Schools Garden Elementary
Middle Schools Venice Area Middle
High Schools Venice Senior High
Others
Pets Allowed Yes
HOA Fee Include Guard - 24 Hour, Cable TV, Pool, Escrow Reserves Fund, Fidelity Bond, Internet, Maintenance Grounds, Maintenance, Management, Recreational Facilities
Senior Community No
Pet Size Extra Large (101+ Lbs.)
Ownership Fee Simple
Monthly Total Fees $288
Acceptable Financing Cash, Conventional
Membership Fee Required Required
Listing Terms Cash, Conventional
Num of Pet 10+
Special Listing Condition None
Read Less
Want to know what your home might be worth? Contact us for a FREE valuation!

Our team is ready to help you sell your home for the highest possible price ASAP

© 2024 My Florida Regional MLS DBA Stellar MLS. All Rights Reserved.
Bought with WHITE SANDS REALTY GROUP FL






