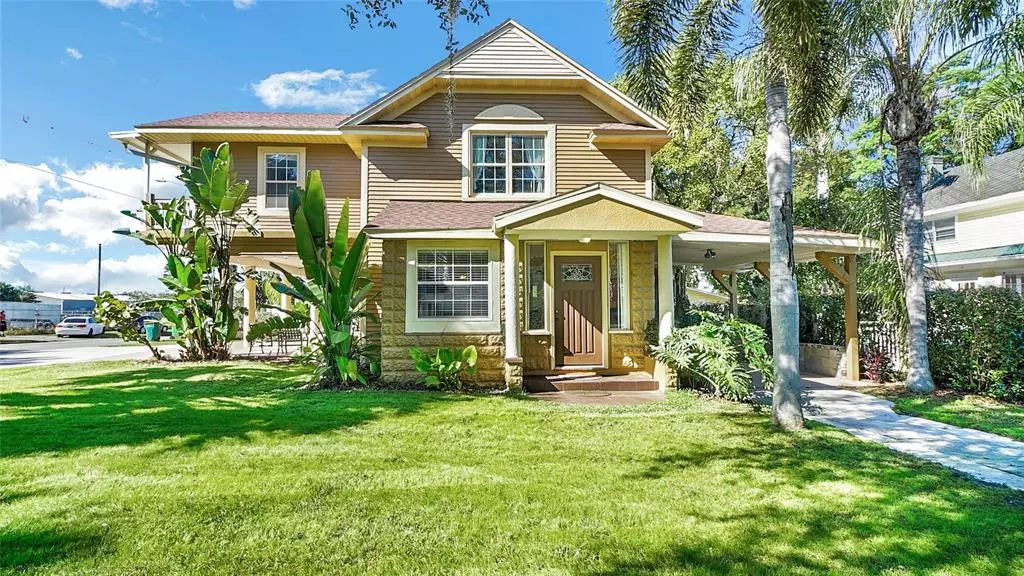$362,000
$369,900
2.1%For more information regarding the value of a property, please contact us for a free consultation.
426 S GROVE ST Eustis, FL 32726
4 Beds
2 Baths
2,412 SqFt
Key Details
Sold Price $362,000
Property Type Single Family Home
Sub Type Single Family Residence
Listing Status Sold
Purchase Type For Sale
Square Footage 2,412 sqft
Price per Sqft $150
Subdivision Eustis
MLS Listing ID G5049043
Sold Date 04/20/22
Bedrooms 4
Full Baths 2
Construction Status Appraisal,Financing,Inspections
HOA Y/N No
Year Built 1910
Annual Tax Amount $2,298
Lot Size 6,534 Sqft
Acres 0.15
Lot Dimensions 66x100
Property Description
LOCATION, LOCATION, LOCATION!!! This 4 bedroom 2 bath home is located just a few blocks from the Desirable Downtown Eustis area which has all kinds of shops, restaurants, Lake Eustis and a lovely park area! Over $120,000 in upgrades which include: New roof (2020), Two High Seer HVACS (2020), New Landscaping, New addition, Lovely Kitchen with commercial stove, 4 car carport, upgraded bathrooms, upgraded master closet, and more. This house does not seem like a typical 1910 home because the owners have made improvements to give it a modern feel and make it more functional. You will fall in love with the second bedroom with a walk in closet and a loft area that was added giving multiple level functional space. The master bedroom is located on the second floor along with 2 guest bedrooms. The upstairs porch area is great for entertaining and seeing the city lit up at night. There is a carport in the front of the home PLUS a TRIPLE carport area that has painted concrete, 3 fans and a patio. Lots of storage in this home plus INSIDE Laundry! Gas and Electric utilities! Just 5 minutes to Downtown Eustis, 10 Minutes to Mount Dora, 45 minutes to Disney and the airport via the 429. Call today to see this lovely home!
Location
State FL
County Lake
Community Eustis
Zoning RT
Rooms
Other Rooms Inside Utility
Interior
Interior Features Crown Molding, High Ceilings
Heating Electric
Cooling Central Air
Flooring Carpet, Laminate, Tile, Wood
Fireplaces Type Living Room, Wood Burning
Fireplace true
Appliance Cooktop, Dishwasher, Dryer, Range, Refrigerator, Washer
Laundry Inside, Laundry Room
Exterior
Exterior Feature Sidewalk
Garage Covered
Garage Spaces 1.0
Utilities Available Cable Available, Electricity Connected, Sewer Connected, Water Connected
Waterfront false
Roof Type Shingle
Parking Type Covered
Attached Garage true
Garage true
Private Pool No
Building
Lot Description Historic District, Sidewalk, Paved
Story 2
Entry Level Two
Foundation Slab
Lot Size Range 0 to less than 1/4
Sewer Public Sewer
Water Public
Architectural Style Custom
Structure Type Wood Frame
New Construction false
Construction Status Appraisal,Financing,Inspections
Others
Pets Allowed Yes
Senior Community No
Ownership Fee Simple
Acceptable Financing Cash, Conventional
Listing Terms Cash, Conventional
Special Listing Condition None
Read Less
Want to know what your home might be worth? Contact us for a FREE valuation!

Our team is ready to help you sell your home for the highest possible price ASAP

© 2024 My Florida Regional MLS DBA Stellar MLS. All Rights Reserved.
Bought with WATSON REALTY CORP






