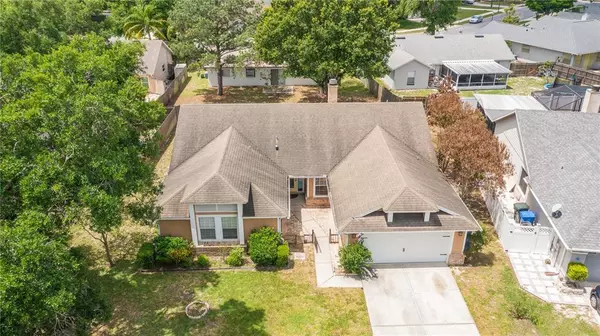$426,500
$445,000
4.2%For more information regarding the value of a property, please contact us for a free consultation.
1002 PROVIDENCE LN Oviedo, FL 32765
4 Beds
2 Baths
2,196 SqFt
Key Details
Sold Price $426,500
Property Type Single Family Home
Sub Type Single Family Residence
Listing Status Sold
Purchase Type For Sale
Square Footage 2,196 sqft
Price per Sqft $194
Subdivision Alafaya Woods
MLS Listing ID G5054570
Sold Date 05/12/22
Bedrooms 4
Full Baths 2
HOA Fees $16/ann
HOA Y/N Yes
Year Built 1989
Annual Tax Amount $4,597
Lot Size 8,276 Sqft
Acres 0.19
Property Description
This generously spacious four bedroom two bathroom abode is nestled back in the desirable community of Alafaya Woods. With close proximity to dining, shopping, and the University of Central Florida this house is a home run for anyone in the market. The large open concept kitchen with dining space overlooks the main living area which ensures you’ll always be part of the party. The separate formal living and dining rooms provide a more traditional entertainment setting. A dual sided fireplace provides warmth and brightness to both the formal living area and family room so everyone can snuggle up by the warm fireside on a chilly winter evening. The master bedroom boasts an enormous walk-in closet as well as private bathroom with walk-in shower and luxurious garden tub, the perfect place to soak and relax after a long day. Enjoy the Florida evenings on the screened in back porch which runs the length of the home and provides ample outdoor living space. There’s plenty of room to put in a hot tub and an outdoor kitchen. With newer appliances, plumbing, and AC, this home will not last!
Location
State FL
County Seminole
Community Alafaya Woods
Zoning RES
Rooms
Other Rooms Attic, Formal Dining Room Separate, Formal Living Room Separate
Interior
Interior Features Attic Ventilator, Ceiling Fans(s), Eat-in Kitchen, High Ceilings, Walk-In Closet(s)
Heating Central
Cooling Central Air
Flooring Carpet, Ceramic Tile, Laminate, Wood
Fireplaces Type Wood Burning
Fireplace true
Appliance Dishwasher, Disposal, Dryer, Microwave, Range, Washer
Laundry Inside, In Kitchen
Exterior
Exterior Feature Irrigation System, Sliding Doors
Garage Garage Door Opener
Garage Spaces 2.0
Community Features Playground
Utilities Available Cable Available, Electricity Connected, Fire Hydrant, Public, Street Lights
Amenities Available Maintenance, Playground
Waterfront false
Roof Type Shingle
Parking Type Garage Door Opener
Attached Garage true
Garage true
Private Pool No
Building
Lot Description City Limits, Near Public Transit, Sidewalk, Paved
Entry Level One
Foundation Slab
Lot Size Range 0 to less than 1/4
Sewer Public Sewer
Water Public
Architectural Style Contemporary
Structure Type Block, Stucco
New Construction false
Others
Pets Allowed Yes
Senior Community No
Ownership Fee Simple
Monthly Total Fees $16
Acceptable Financing Cash, Conventional, FHA, VA Loan
Membership Fee Required Required
Listing Terms Cash, Conventional, FHA, VA Loan
Special Listing Condition None
Read Less
Want to know what your home might be worth? Contact us for a FREE valuation!

Our team is ready to help you sell your home for the highest possible price ASAP

© 2024 My Florida Regional MLS DBA Stellar MLS. All Rights Reserved.
Bought with GRP






