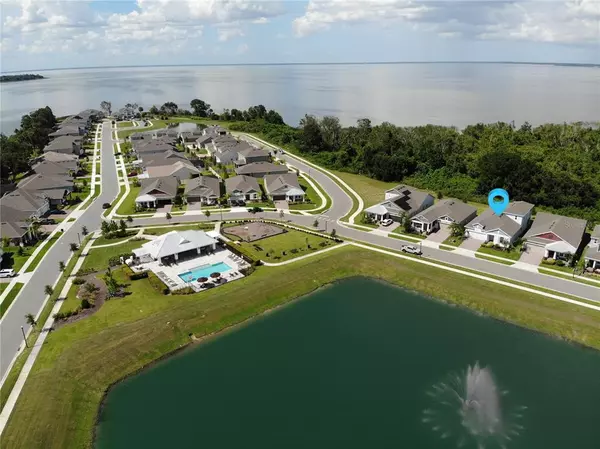$645,900
$674,900
4.3%For more information regarding the value of a property, please contact us for a free consultation.
1372 SOUTHERN SUN DR Oakland, FL 34787
4 Beds
4 Baths
2,858 SqFt
Key Details
Sold Price $645,900
Property Type Single Family Home
Sub Type Single Family Residence
Listing Status Sold
Purchase Type For Sale
Square Footage 2,858 sqft
Price per Sqft $225
Subdivision Hull Island/Oakland
MLS Listing ID O6039896
Sold Date 08/19/22
Bedrooms 4
Full Baths 4
Construction Status Inspections
HOA Fees $130/mo
HOA Y/N Yes
Originating Board Stellar MLS
Year Built 2021
Annual Tax Amount $1,418
Lot Size 6,098 Sqft
Acres 0.14
Property Description
One of the most popular floor plans by one of the area's most popular builders, this NEARLY NEW M/I RICHMOND home with the BONUS ROOM is waiting for you! Located in HULL ISLAND community is Oakland, you are steps away from the WEST ORANGE TRAIL! Enjoy your bike rides or leisurely strolls all just minutes from your home. Upgrades are evident all throughout this home....a home that was just built in 2021! Enjoy the peace of mind with all the fit and finish of new construction with none of the wait. This home is MOVE IN READY with appliances included. NO waiting list, NO large builder deposit required, NO uncertainty locking in your rate or potential delays with construction materials. This home is READY and boy is it gorgeous! This large one story home has included the 4th bedroom option and added the upstairs bonus room as well...and wait until you see the lot and the view! NO REAR NEIGHBORS & a POND VIEW IN THE FRONT!
Gourmet Kitchen, bright kitchen, quartz counters, GAS COMMUNITY! WELCOME HOME!
Location
State FL
County Orange
Community Hull Island/Oakland
Zoning PUD
Interior
Interior Features Ceiling Fans(s), High Ceilings, Open Floorplan, Walk-In Closet(s)
Heating Central, Electric
Cooling Central Air
Flooring Carpet, Ceramic Tile, Tile
Fireplace false
Appliance Built-In Oven, Cooktop, Dishwasher, Disposal, Dryer, Microwave, Refrigerator, Washer
Exterior
Exterior Feature Irrigation System, Sidewalk, Sliding Doors
Garage Spaces 2.0
Community Features Playground, Pool
Utilities Available Cable Connected, Electricity Connected, Natural Gas Connected
Waterfront false
Roof Type Shingle
Attached Garage true
Garage true
Private Pool No
Building
Entry Level Two
Foundation Slab
Lot Size Range 0 to less than 1/4
Sewer Public Sewer
Water Public
Structure Type Block, Concrete, Wood Frame
New Construction false
Construction Status Inspections
Others
Pets Allowed Yes
Senior Community No
Ownership Fee Simple
Monthly Total Fees $130
Acceptable Financing Cash, Conventional
Membership Fee Required Required
Listing Terms Cash, Conventional
Special Listing Condition None
Read Less
Want to know what your home might be worth? Contact us for a FREE valuation!

Our team is ready to help you sell your home for the highest possible price ASAP

© 2024 My Florida Regional MLS DBA Stellar MLS. All Rights Reserved.
Bought with RE/MAX PRIME PROPERTIES






