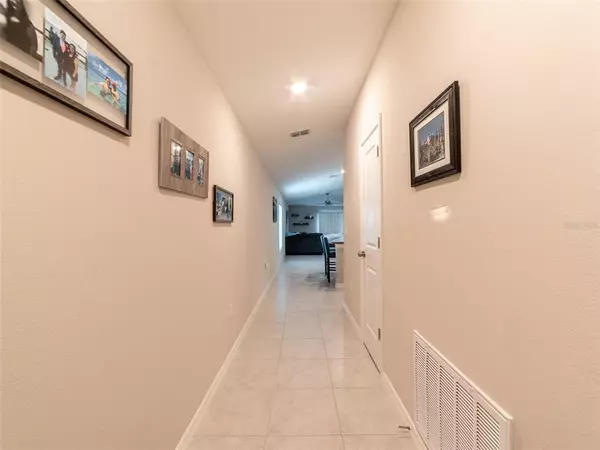$345,000
$350,000
1.4%For more information regarding the value of a property, please contact us for a free consultation.
12134 MIRACLE MILE DR Riverview, FL 33578
3 Beds
2 Baths
1,451 SqFt
Key Details
Sold Price $345,000
Property Type Single Family Home
Sub Type Single Family Residence
Listing Status Sold
Purchase Type For Sale
Square Footage 1,451 sqft
Price per Sqft $237
Subdivision Timbercreek Phase 1
MLS Listing ID T3391147
Sold Date 08/30/22
Bedrooms 3
Full Baths 2
Construction Status Inspections
HOA Fees $8/ann
HOA Y/N Yes
Originating Board Stellar MLS
Year Built 2019
Annual Tax Amount $3,044
Lot Size 1,306 Sqft
Acres 0.03
Lot Dimensions 35X115
Property Description
Don't wait to build! This GORGEOUS home is ready now! Located in the TIMBER CREEK neighborhood, this home features a fully fenced backyard with PRIVACY FENCE overlooking a pond and trees. The covered and SPACIOUS front porch is perfect for sipping your coffee or enjoying a nice sunset. The front hallway leads into an OPEN CONCEPT kitchen and living room with vaulted ceilings, breakfast bar island and beautiful kitchen cabinets. The two generously sized guest bedrooms are located at the front of the home and boast great closet space. The master suite located at the back of the home is VERY SPACIOUS and features dual sinks, water closet, and MASSIVE walk-in closet! Back in the living room you will find that light flows in through the sliding glass doors that lead onto the patio over looking the HUGE backyard. Carpet only in bedroom rooms, ceramic tile throughout the rest of the home. This house is great for entertaining! Enjoy the clubhouse, resort-style pool, playground, play field, dog park, and basketball court in this beautifully landscaped community. Timber creek is conveniently located in the booming Riverview area. Minutes to anything and everything… a plethora of new restaurants and shopping, US 301, Big Bend Rd, I-75, entertainment, Sugar Sand Beaches, Golf, Downtown Tampa, Sports Venues, The Magic of Orlando and MacDill AFB. Don't miss out on this home! Charter and public schools located within Riverview.
Location
State FL
County Hillsborough
Community Timbercreek Phase 1
Zoning PD
Rooms
Other Rooms Great Room, Inside Utility
Interior
Interior Features Ceiling Fans(s), Eat-in Kitchen, In Wall Pest System, Kitchen/Family Room Combo, Open Floorplan, Smart Home, Split Bedroom, Thermostat, Vaulted Ceiling(s), Walk-In Closet(s)
Heating Central, Electric, Heat Pump
Cooling Central Air
Flooring Carpet, Ceramic Tile
Fireplace false
Appliance Dishwasher, Disposal, Dryer, Electric Water Heater, Microwave, Range, Refrigerator, Washer
Laundry Inside, Laundry Room
Exterior
Exterior Feature Fence, Irrigation System, Lighting, Sidewalk, Sliding Doors
Garage Driveway, Garage Door Opener
Garage Spaces 2.0
Fence Vinyl
Community Features Community Mailbox, Deed Restrictions, Playground, Pool, Sidewalks
Utilities Available BB/HS Internet Available, Cable Available, Electricity Connected, Fiber Optics, Phone Available, Public, Sewer Connected, Street Lights, Underground Utilities, Water Connected
Amenities Available Basketball Court, Fence Restrictions
Waterfront Description Pond
View Y/N 1
View Trees/Woods, Water
Roof Type Shingle
Porch Patio
Attached Garage true
Garage true
Private Pool No
Building
Lot Description Conservation Area, In County, Sidewalk, Paved
Entry Level One
Foundation Slab
Lot Size Range 0 to less than 1/4
Builder Name Lennar Homes
Sewer Public Sewer
Water Public
Architectural Style Contemporary
Structure Type Block, Stucco
New Construction false
Construction Status Inspections
Schools
Elementary Schools Sessums-Hb
Middle Schools Rodgers-Hb
High Schools Spoto High-Hb
Others
Pets Allowed Yes
HOA Fee Include Common Area Taxes, Pool
Senior Community No
Ownership Fee Simple
Monthly Total Fees $8
Acceptable Financing Cash, Conventional, FHA, VA Loan
Membership Fee Required Required
Listing Terms Cash, Conventional, FHA, VA Loan
Special Listing Condition None
Read Less
Want to know what your home might be worth? Contact us for a FREE valuation!

Our team is ready to help you sell your home for the highest possible price ASAP

© 2024 My Florida Regional MLS DBA Stellar MLS. All Rights Reserved.
Bought with VERTICA REALTY LLC






