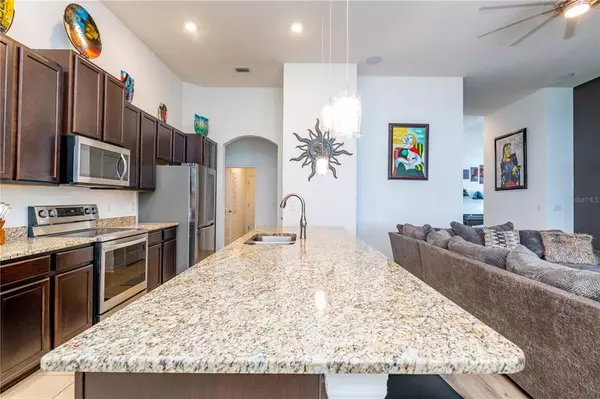$479,000
$485,000
1.2%For more information regarding the value of a property, please contact us for a free consultation.
12610 SANDPINE RESERVE PL Gibsonton, FL 33534
4 Beds
3 Baths
2,630 SqFt
Key Details
Sold Price $479,000
Property Type Single Family Home
Sub Type Single Family Residence
Listing Status Sold
Purchase Type For Sale
Square Footage 2,630 sqft
Price per Sqft $182
Subdivision Bullfrog Creek Preserve
MLS Listing ID T3388941
Sold Date 09/08/22
Bedrooms 4
Full Baths 3
Construction Status Appraisal,Financing,Inspections
HOA Fees $13
HOA Y/N Yes
Originating Board Stellar MLS
Year Built 2017
Annual Tax Amount $6,825
Lot Size 6,969 Sqft
Acres 0.16
Lot Dimensions 62x115
Property Description
MOVE IN READY!! Fresh to the market 2017 in the Gated Community of Bullfrog Creek Preserve this 1-story home boasts 2,630 square feet of living space, 4 bedrooms, den/office living room, great room and
3 car garage! Bedroom 4 includes en-suite bath that will make a great in-law suite or guest bedroom and the 3rd bath will work perfectly for a
pool bath. Featuring towering 12 ft ceilings in kitchen and great room, tray ceiling in master bedroom, granite countertops
in kitchen, upgraded lighting, surround sound, faux wood laminate floors, ceiling fans, window treatments, screened in lanai, paver patio with
fire pit, vinyl fence and more! This gorgeous home is located in a quiet, gated community that has multiple, easy access routes to I-75, 301, 41
and all that Tampa Bay offers! Welcome Home!
Location
State FL
County Hillsborough
Community Bullfrog Creek Preserve
Zoning PD
Interior
Interior Features Solid Surface Counters, Solid Wood Cabinets, Stone Counters, Thermostat, Window Treatments
Heating Central
Cooling Central Air
Flooring Carpet, Laminate
Fireplace false
Appliance Cooktop, Dishwasher, Disposal, Microwave, Refrigerator
Exterior
Exterior Feature Fence, Irrigation System, Sidewalk, Sliding Doors
Garage Spaces 3.0
Utilities Available BB/HS Internet Available
Waterfront false
Roof Type Shingle
Attached Garage true
Garage true
Private Pool No
Building
Story 1
Entry Level One
Foundation Slab
Lot Size Range 0 to less than 1/4
Sewer Public Sewer
Water Public
Structure Type Block, Stucco
New Construction false
Construction Status Appraisal,Financing,Inspections
Others
Pets Allowed Yes
Senior Community No
Ownership Fee Simple
Monthly Total Fees $27
Acceptable Financing Cash, Conventional, FHA, VA Loan
Membership Fee Required Required
Listing Terms Cash, Conventional, FHA, VA Loan
Special Listing Condition None
Read Less
Want to know what your home might be worth? Contact us for a FREE valuation!

Our team is ready to help you sell your home for the highest possible price ASAP

© 2024 My Florida Regional MLS DBA Stellar MLS. All Rights Reserved.
Bought with COLDWELL BANKER REALTY






