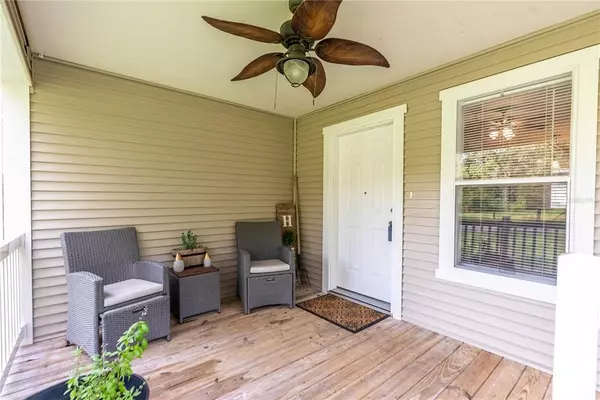$216,000
$235,000
8.1%For more information regarding the value of a property, please contact us for a free consultation.
7186 SUNNYSIDE DR Brooksville, FL 34601
3 Beds
2 Baths
1,242 SqFt
Key Details
Sold Price $216,000
Property Type Other Types
Sub Type Manufactured Home
Listing Status Sold
Purchase Type For Sale
Square Footage 1,242 sqft
Price per Sqft $173
Subdivision Woodlawn Add
MLS Listing ID U8167729
Sold Date 09/22/22
Bedrooms 3
Full Baths 2
Construction Status Financing
HOA Y/N No
Originating Board Stellar MLS
Year Built 2015
Annual Tax Amount $1,169
Lot Size 0.320 Acres
Acres 0.32
Property Description
Country living with city convenience in this upscale newer 3 Bedroom 2 Bath Palm Harbor manufactured home. Plenty of Mature trees on the established .32 acre with wildlife for the view. Centrally located on a quiet side street in Brooksville close to all area amenities including Medical Facilities, Restaurants, Shopping, Entertainment and easy access to Interstate 75 or Suncoast Parkway for an easy commute to Tampa/St. Pete Areas. Also situated near some of the most beautiful coastal areas to enjoy in Florida among some of the finest parks, restaurants, marinas and Spring fed river in the region. When entering you are welcomed by the crushed gravel driveway leading to the rounded brick stairway of the open front porch. Makes for a great place to hang out in the shade take in the air and relax under the ceiling fan with a beverage. When entering the front door you notice the living room opens to the Eat in Kitchen and Breakfast bar. All areas having 9ft ceilings, crown molding and lots of light really open up the space to feel spacious and inviting. The eat in kitchen features a mix of dark and light espresso cabinets with glass inserts in the doors. Bedrooms are split with the Master being right off the eat in kitchen in the back featuring lots of windows and natural light. Master Bath also has a large walk in closet and large double vanity area. Inside laundry near the back door through the kitchen. Off the kitchen/living room is some french doors leading to Bedroom 2 but currently being used as entertainment room with built in projector screen and wall mural. Headed toward the front of the house just off the living room is the hall bath and Bedroom 3. Laminate flooring in all living areas and vinyl in bathrooms. Roof and AC are original 2015 home was installed on site in 2016. Too much to list a must see. No HOA, No CDD. Won't last Schedule your showing today.
Location
State FL
County Hernando
Community Woodlawn Add
Zoning R1-MH
Interior
Interior Features Ceiling Fans(s), Crown Molding, Vaulted Ceiling(s), Walk-In Closet(s)
Heating Electric
Cooling Central Air
Flooring Laminate, Vinyl
Fireplace false
Appliance Dishwasher, Dryer, Microwave, Range, Refrigerator, Washer
Exterior
Exterior Feature Storage
Utilities Available BB/HS Internet Available, Cable Available, Electricity Connected, Water Connected
Waterfront false
Roof Type Shingle
Garage false
Private Pool No
Building
Entry Level One
Foundation Stilt/On Piling
Lot Size Range 1/4 to less than 1/2
Sewer Septic Tank
Water None
Structure Type Vinyl Siding
New Construction false
Construction Status Financing
Schools
Middle Schools D.S. Parrot Middle
High Schools Hernando High
Others
Senior Community No
Ownership Fee Simple
Acceptable Financing Cash, Conventional, FHA, VA Loan
Listing Terms Cash, Conventional, FHA, VA Loan
Special Listing Condition None
Read Less
Want to know what your home might be worth? Contact us for a FREE valuation!

Our team is ready to help you sell your home for the highest possible price ASAP

© 2024 My Florida Regional MLS DBA Stellar MLS. All Rights Reserved.
Bought with DENNIS REALTY & INV. CORP.






