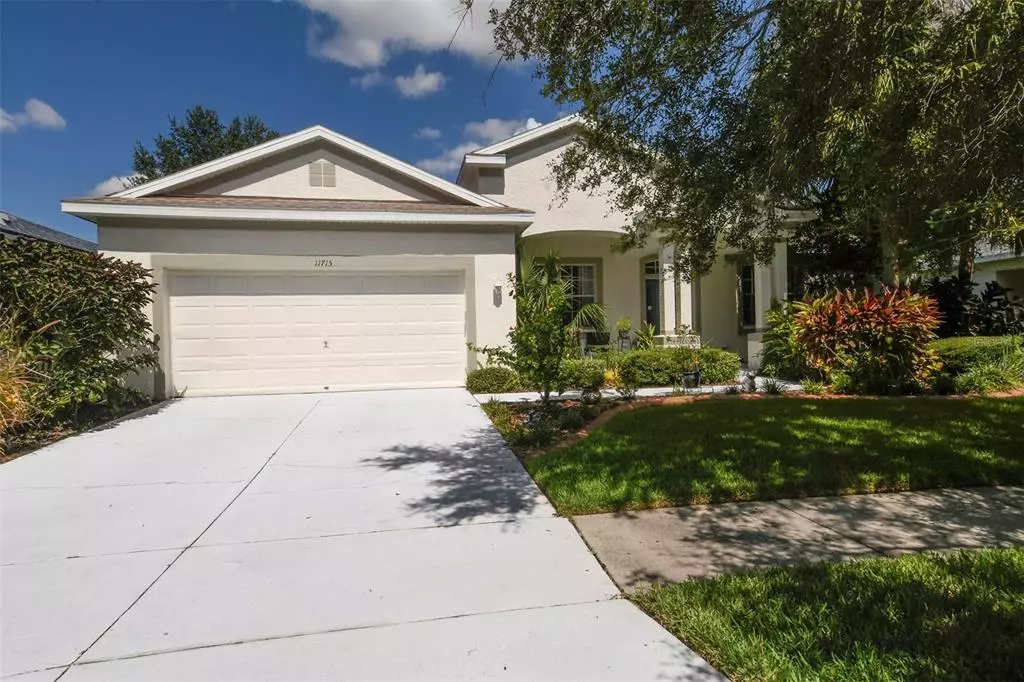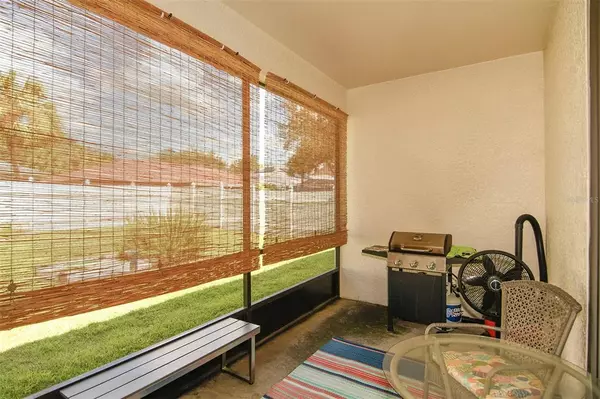$360,000
$369,999
2.7%For more information regarding the value of a property, please contact us for a free consultation.
11715 HOLLY CREEK DR Riverview, FL 33569
3 Beds
2 Baths
1,948 SqFt
Key Details
Sold Price $360,000
Property Type Single Family Home
Sub Type Single Family Residence
Listing Status Sold
Purchase Type For Sale
Square Footage 1,948 sqft
Price per Sqft $184
Subdivision Rivercrest Ph 1B2
MLS Listing ID A4540606
Sold Date 10/03/22
Bedrooms 3
Full Baths 2
Construction Status Appraisal,Financing,Inspections,Other Contract Contingencies
HOA Fees $11/ann
HOA Y/N Yes
Originating Board Stellar MLS
Year Built 2005
Annual Tax Amount $3,682
Lot Size 7,840 Sqft
Acres 0.18
Property Description
MOTIVATED SELLER BRING ALL OFFERS!! This is an incredible offer you can't pass up. Total gross square ft. of 2,742.
As you walk up, the first feature you notice is a shady, covered porch for sitting and enjoying a front yard view. Upon entering,
the perfect layout awaits you in this lovely home. There is an office off the foyer and a separate dining room. Looking straight ahead you will find a good sized great room with sliders to the screened in lanai. The kitchen is large with plenty of 42" wood cabinets, breakfast bar and generous counter space for preparing meals. There is also an eating area overlooking a window. The master bedroom has a huge closet and attached master bath, shower, tub and a water closet. The large yard is all enclosed with white vinyl fencing, perfect for pets and children or even that pool you have always wanted.
All this comes with a heavily sought after Rivercrest recreation area that includes, two pools, basketball, tennis, soccer, splash pad, sidewalks and a clubhouse which you can reserve for functions. This is the perfect neighborhood to raise children, schools are within the community and plenty of shopping. This is a short drive to Disney theme parks, Bush Gardens and the beautiful Gulf beaches, easy commute to Tampa and St. Petersburg.
Location
State FL
County Hillsborough
Community Rivercrest Ph 1B2
Zoning PD
Rooms
Other Rooms Den/Library/Office, Formal Dining Room Separate, Great Room, Inside Utility
Interior
Interior Features Ceiling Fans(s), Eat-in Kitchen, L Dining, Master Bedroom Main Floor, Solid Surface Counters, Thermostat, Walk-In Closet(s), Window Treatments
Heating Electric
Cooling Central Air
Flooring Carpet, Ceramic Tile, Vinyl
Furnishings Unfurnished
Fireplace false
Appliance Dishwasher, Disposal, Dryer, Electric Water Heater, Exhaust Fan, Microwave, Range, Refrigerator, Washer
Laundry Inside
Exterior
Exterior Feature Irrigation System, Sliding Doors
Garage Curb Parking, Driveway, Garage Door Opener, On Street
Garage Spaces 2.0
Fence Vinyl
Utilities Available Cable Connected, Electricity Connected, Sewer Connected, Water Connected
Amenities Available Basketball Court, Clubhouse, Maintenance, Other, Park, Playground, Recreation Facilities, Tennis Court(s)
View Garden
Roof Type Shingle
Porch Front Porch, Rear Porch, Screened
Attached Garage true
Garage true
Private Pool No
Building
Lot Description Paved
Story 1
Entry Level One
Foundation Slab
Lot Size Range 0 to less than 1/4
Sewer Public Sewer
Water Public
Architectural Style Contemporary
Structure Type Stucco
New Construction false
Construction Status Appraisal,Financing,Inspections,Other Contract Contingencies
Schools
Elementary Schools Sessums-Hb
Middle Schools Rodgers-Hb
High Schools Riverview-Hb
Others
Pets Allowed Yes
Senior Community No
Pet Size Extra Large (101+ Lbs.)
Ownership Fee Simple
Monthly Total Fees $11
Acceptable Financing Cash, Conventional, FHA, VA Loan
Membership Fee Required Required
Listing Terms Cash, Conventional, FHA, VA Loan
Num of Pet 10+
Special Listing Condition None
Read Less
Want to know what your home might be worth? Contact us for a FREE valuation!

Our team is ready to help you sell your home for the highest possible price ASAP

© 2024 My Florida Regional MLS DBA Stellar MLS. All Rights Reserved.
Bought with ALIGN REAL ESTATE LLC






