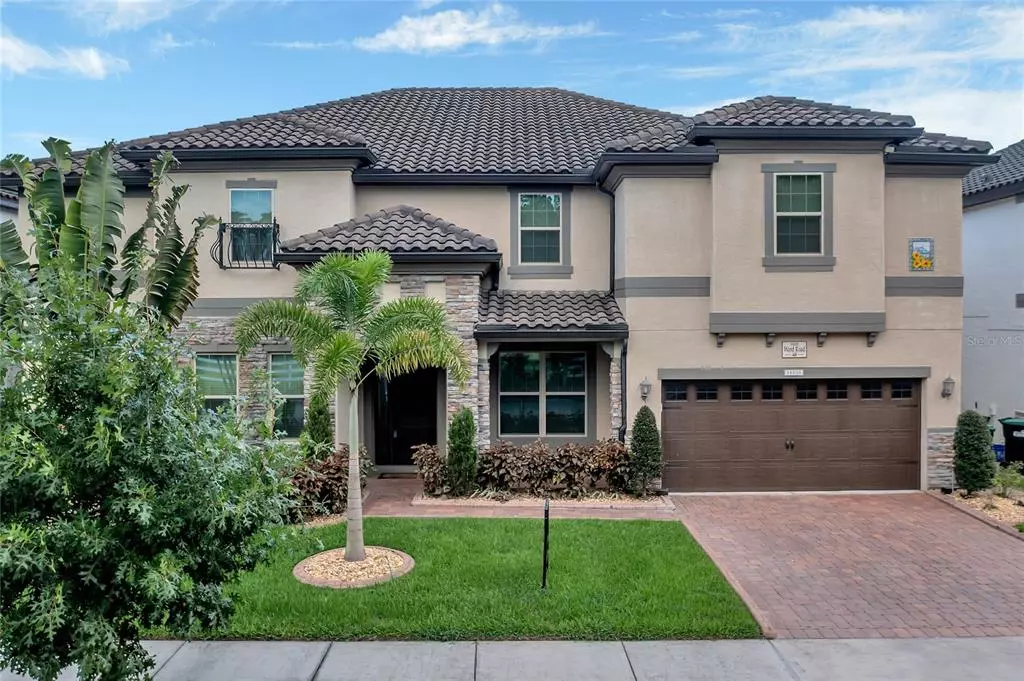$1,125,000
$1,150,000
2.2%For more information regarding the value of a property, please contact us for a free consultation.
14133 WARD RD Orlando, FL 32824
7 Beds
5 Baths
5,100 SqFt
Key Details
Sold Price $1,125,000
Property Type Single Family Home
Sub Type Single Family Residence
Listing Status Sold
Purchase Type For Sale
Square Footage 5,100 sqft
Price per Sqft $220
Subdivision Lake Preserve - Ph 2
MLS Listing ID O6048535
Sold Date 12/09/22
Bedrooms 7
Full Baths 5
Construction Status Inspections
HOA Fees $103/mo
HOA Y/N Yes
Originating Board Stellar MLS
Year Built 2016
Annual Tax Amount $9,573
Lot Size 0.370 Acres
Acres 0.37
Property Description
Welcome to Luxury at its finest with this stunning, FULLY FURNISHED, 7-bedroom, 5-full baths, 2-story, 3-car tandem garage, waterfront, pool home with over 5,000sq. of living space. The house has everything that you need and more! It has been meticulously upgraded in 2019, to suit any lifestyle. As you approach the home, you'll notice the beautiful, well-maintained landscaping, complete with lighting, brick pavers, and stone accent. As you enter, you'll be wowed by the tall ceilings, gorgeous dark wood floors, crown molding throughout, and rod-iron staircase, leading to the 2nd floor. The natural light and views of the lake make this home so inviting. The home features TWO oversized owners suites, one upstairs and one conveniently located downstairs, both with ensuite master bathrooms with a standalone bathtub, walk-in shower, double sinks, and granite countertops. The master closets are incredible, complete with custom cabinets and ample storage space. The first floor features a luxurious dining room area, a sitting area, and a private office with double doors. The kitchen and open floorplan are absolutely breathtaking. You'll love your gourmet kitchen with a large island, 42" dark wood cabinets, KitchenAid Appliances, and beautiful backsplash. If you're a wine connoisseur, we have you covered, with a 72-wine bottle butlers pantry/wine bar. The first floor also includes a guest room and pool bath. Heading up the staircase to the second floor, you'll find a sizeable loft area with a wet bar, a view of the water, and a ton of natural lighting, perfect for entertaining! In addition to the 2nd owner's suite, you'll also find 4 oversized bedrooms and a theater room for those weekend movie nights. Do I have your attention? Because I've saved the best for last. Relax in the privacy of your large covered lanai, take a dip in your crystal clear pool, and take in the captivating view of Lake Preserve. Every detail in this home has been stylishly designed and carefully crafted. You'll love living at Lake Preserve. The community amenities include a clubhouse, pool with cabanas, lake dock and boat ramp, playgrounds, and a walking trail. Lake Preserve is located in close proximity to SR 417, 528, and the turnpike, in addition to everything that Lake Nona has to offer, such as the Amazon Distribution Center, Orlando VA Medical Center, and Nemours® Children’s Hospital, with a short commute to Orlando International Airport. Call me to schedule a showing today.
Location
State FL
County Orange
Community Lake Preserve - Ph 2
Zoning P-D
Rooms
Other Rooms Bonus Room, Family Room, Formal Dining Room Separate, Great Room, Loft, Media Room
Interior
Interior Features Built-in Features, Ceiling Fans(s), Crown Molding, High Ceilings, Kitchen/Family Room Combo, Master Bedroom Main Floor, Master Bedroom Upstairs, Open Floorplan, Solid Surface Counters, Solid Wood Cabinets, Split Bedroom, Stone Counters, Thermostat, Vaulted Ceiling(s), Walk-In Closet(s), Wet Bar
Heating Central
Cooling Central Air
Flooring Carpet, Tile, Wood
Fireplace false
Appliance Bar Fridge, Dishwasher, Disposal, Refrigerator, Wine Refrigerator
Laundry Laundry Room
Exterior
Exterior Feature Balcony, Irrigation System, Lighting, Outdoor Kitchen
Garage Tandem
Garage Spaces 3.0
Fence Fenced, Other
Pool In Ground, Lighting, Screen Enclosure
Community Features Boat Ramp, Community Mailbox, Deed Restrictions, Fishing, Playground, Pool, Sidewalks, Waterfront
Utilities Available Public
Amenities Available Clubhouse, Dock, Playground, Pool
Waterfront true
Waterfront Description Lake
View Y/N 1
Water Access 1
Water Access Desc Lake
View Pool, Water
Roof Type Tile
Parking Type Tandem
Attached Garage true
Garage true
Private Pool Yes
Building
Lot Description Oversized Lot, Sidewalk, Paved
Entry Level Two
Foundation Slab
Lot Size Range 1/4 to less than 1/2
Sewer Public Sewer
Water Public
Architectural Style Other
Structure Type Block, Concrete, Stucco
New Construction false
Construction Status Inspections
Schools
Middle Schools South Creek Middle
High Schools Cypress Creek High
Others
Pets Allowed Yes
HOA Fee Include Pool, Recreational Facilities
Senior Community No
Ownership Fee Simple
Monthly Total Fees $103
Acceptable Financing Cash, Conventional
Membership Fee Required Required
Listing Terms Cash, Conventional
Special Listing Condition None
Read Less
Want to know what your home might be worth? Contact us for a FREE valuation!

Our team is ready to help you sell your home for the highest possible price ASAP

© 2024 My Florida Regional MLS DBA Stellar MLS. All Rights Reserved.
Bought with CHARLES RUTENBERG REALTY ORLANDO






