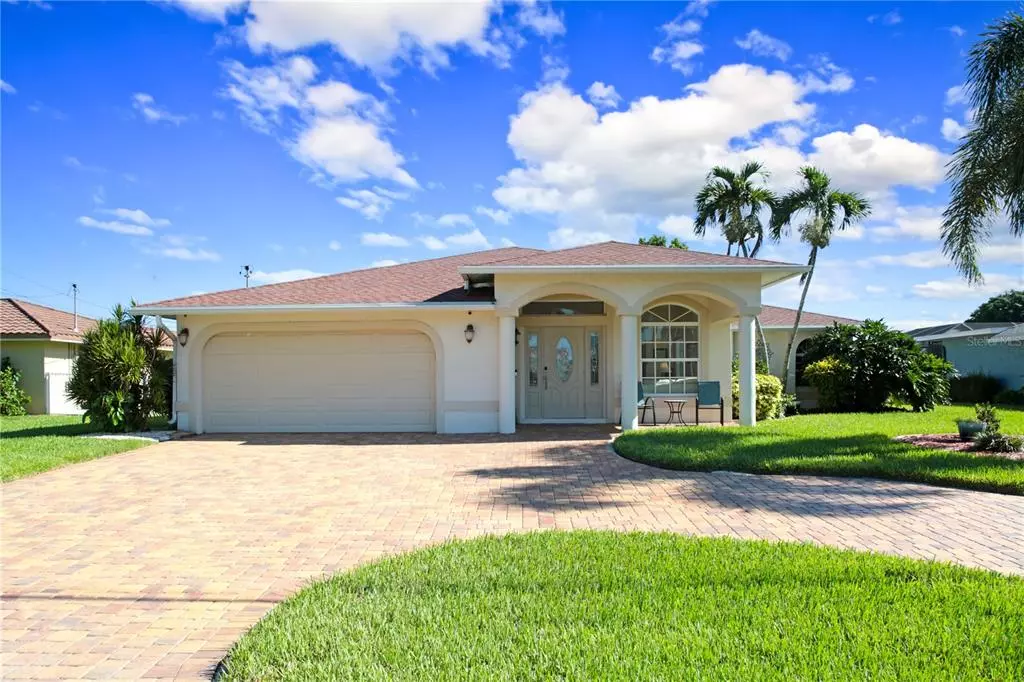$700,000
$739,900
5.4%For more information regarding the value of a property, please contact us for a free consultation.
1213 SE 32ND TER Cape Coral, FL 33904
3 Beds
2 Baths
1,951 SqFt
Key Details
Sold Price $700,000
Property Type Single Family Home
Sub Type Single Family Residence
Listing Status Sold
Purchase Type For Sale
Square Footage 1,951 sqft
Price per Sqft $358
Subdivision Cape Coral
MLS Listing ID A4542080
Sold Date 12/15/22
Bedrooms 3
Full Baths 2
Construction Status Appraisal,Financing,Inspections
HOA Y/N No
Originating Board Stellar MLS
Year Built 1977
Annual Tax Amount $3,171
Lot Size 0.270 Acres
Acres 0.27
Lot Dimensions 80x145
Property Description
This immaculate gulf access home offers over 1900 sq. ft. of totally remodeled and updated living area, heated pool, and a 7,000 lb. boat lift, located on a 140’ deep lot and a 120’ wide canal! Recent updates include NEW ROOF 2022, new duct work 2022, new dock 2020 and so much more. The bright and sunny living room with impact windows and new entryway were added in 2013 giving this home a modern look and feel. Entertain guests with ease in the remodeled kitchen with solid wood cabinets, solid surface counters, granite dry bar, granite island two large dining areas. An adjacent flex space could easily be used as a home office, exercise room, or media room. The secluded master suite has double sinks with granite counters and upgraded wood vanity, large shower with molded seat and an upgraded glass enclosure. Both guest rooms easily accommodate a queen size bed and the guest bath also doubles as a pool bath. Nothing to do here but fall in love, move in, pick fresh mangos, and enjoy your new home in paradise!
Location
State FL
County Lee
Community Cape Coral
Zoning R1-W
Rooms
Other Rooms Formal Dining Room Separate, Great Room, Inside Utility
Interior
Interior Features Ceiling Fans(s), Dry Bar, High Ceilings, Master Bedroom Main Floor, Solid Surface Counters, Split Bedroom, Walk-In Closet(s), Window Treatments
Heating Central, Electric
Cooling Central Air
Flooring Carpet, Laminate, Tile
Fireplace false
Appliance Bar Fridge, Dishwasher, Dryer, Microwave, Range, Refrigerator, Washer
Laundry Inside
Exterior
Exterior Feature Irrigation System
Garage Circular Driveway, Driveway, Garage Door Opener, Off Street
Garage Spaces 2.0
Pool Deck, Heated, In Ground, Screen Enclosure
Utilities Available Cable Connected, Electricity Connected, Sewer Connected, Water Connected
Waterfront true
Waterfront Description Canal - Brackish
View Y/N 1
Water Access 1
Water Access Desc Canal - Brackish
View Water
Roof Type Shingle
Parking Type Circular Driveway, Driveway, Garage Door Opener, Off Street
Attached Garage true
Garage true
Private Pool Yes
Building
Lot Description Oversized Lot
Story 1
Entry Level One
Foundation Slab
Lot Size Range 1/4 to less than 1/2
Sewer Public Sewer
Water Public
Architectural Style Florida
Structure Type Block, Concrete, Stucco
New Construction false
Construction Status Appraisal,Financing,Inspections
Others
Senior Community No
Ownership Fee Simple
Acceptable Financing Cash, Conventional
Listing Terms Cash, Conventional
Special Listing Condition None
Read Less
Want to know what your home might be worth? Contact us for a FREE valuation!

Our team is ready to help you sell your home for the highest possible price ASAP

© 2024 My Florida Regional MLS DBA Stellar MLS. All Rights Reserved.
Bought with MAXIM LLC






