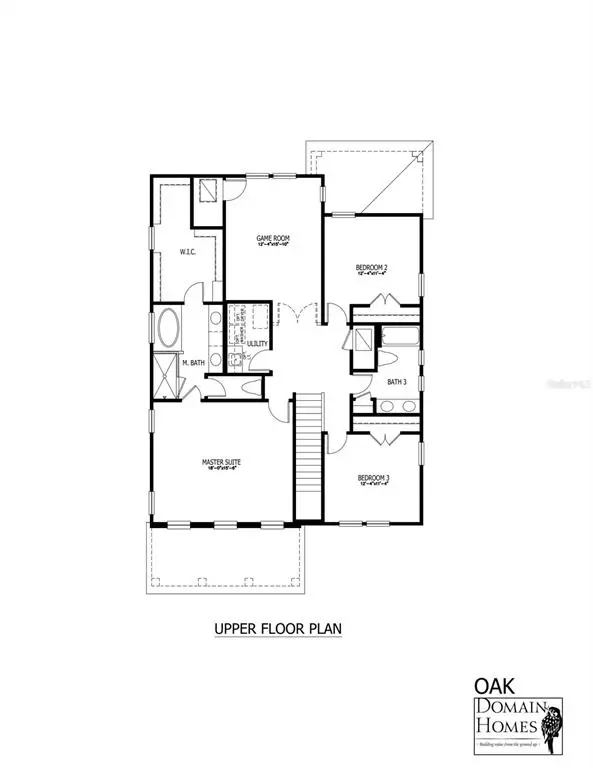$875,000
$884,990
1.1%For more information regarding the value of a property, please contact us for a free consultation.
2215 OREGON ST Orlando, FL 32803
4 Beds
3 Baths
2,963 SqFt
Key Details
Sold Price $875,000
Property Type Single Family Home
Sub Type Single Family Residence
Listing Status Sold
Purchase Type For Sale
Square Footage 2,963 sqft
Price per Sqft $295
Subdivision Eastwood
MLS Listing ID O6006922
Sold Date 02/27/23
Bedrooms 4
Full Baths 3
HOA Y/N No
Originating Board Stellar MLS
Year Built 2022
Annual Tax Amount $4,987
Lot Size 8,712 Sqft
Acres 0.2
Property Description
Under Construction. This home is under construction and on target for a February 2023 delivery date! Rare opportunity for a brand-new home in the highly sought-after Audobon Park neighborhood! Live in the heart of Orlando in the popular Audobon Park neighborhood! Zoned for A Rated Audubon Park K-8 school! Enjoy all of the amenities of downtown living and enjoy the bike trails and parks all within close proximity! With just a short distance to Lake Eola, Thornton Park, Milk District, shopping, restaurants, and so much more this truly is the ideal location! Contact our New Home Specialist for more information on this specific home, or to schedule an appointment. Price listed includes, home, lot, structural and designer upgrades!
DISCLAIMER *** The property photos are from our Model Home. The interior finishes such as trim, flooring, cabinets, etc may differ. To find out more about the interior please call our Home Specialist Ken Amato.
Location
State FL
County Orange
Community Eastwood
Zoning R-1A/T/SP/
Rooms
Other Rooms Family Room, Loft
Interior
Interior Features Master Bedroom Upstairs, Open Floorplan, Solid Surface Counters, Thermostat
Heating Central
Cooling Central Air
Flooring Carpet, Ceramic Tile, Tile
Fireplace false
Appliance Built-In Oven, Cooktop, Dishwasher, Disposal, Dryer, Electric Water Heater, Microwave, Range Hood, Washer
Laundry Laundry Room, Upper Level
Exterior
Exterior Feature Sliding Doors, Sprinkler Metered
Garage Driveway, Garage Door Opener
Garage Spaces 2.0
Utilities Available Cable Connected, Phone Available, Sewer Connected, Street Lights, Water Connected
Waterfront false
Roof Type Metal, Shingle
Parking Type Driveway, Garage Door Opener
Attached Garage false
Garage true
Private Pool No
Building
Lot Description Paved
Story 2
Entry Level Two
Foundation Stem Wall
Lot Size Range 0 to less than 1/4
Builder Name Domain Homes
Sewer Public Sewer
Water None
Architectural Style Craftsman
Structure Type Block, Cement Siding, Stucco, Wood Frame
New Construction true
Schools
Middle Schools Audubon Park K-8
High Schools Edgewater High
Others
Senior Community No
Ownership Fee Simple
Acceptable Financing Cash, Conventional, VA Loan
Listing Terms Cash, Conventional, VA Loan
Special Listing Condition None
Read Less
Want to know what your home might be worth? Contact us for a FREE valuation!

Our team is ready to help you sell your home for the highest possible price ASAP

© 2024 My Florida Regional MLS DBA Stellar MLS. All Rights Reserved.
Bought with FANNIE HILLMAN & ASSOCIATES






