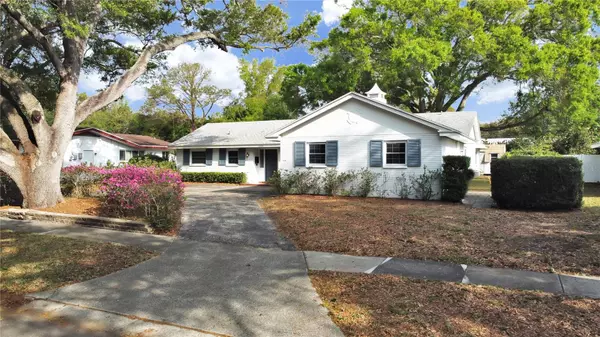$462,000
$475,000
2.7%For more information regarding the value of a property, please contact us for a free consultation.
2244 GLENMOOR RD N Clearwater, FL 33764
4 Beds
2 Baths
2,018 SqFt
Key Details
Sold Price $462,000
Property Type Single Family Home
Sub Type Single Family Residence
Listing Status Sold
Purchase Type For Sale
Square Footage 2,018 sqft
Price per Sqft $228
Subdivision Meadows The
MLS Listing ID U8194147
Sold Date 04/20/23
Bedrooms 4
Full Baths 2
Construction Status No Contingency
HOA Fees $2/ann
HOA Y/N Yes
Originating Board Stellar MLS
Year Built 1963
Annual Tax Amount $2,102
Lot Size 0.270 Acres
Acres 0.27
Lot Dimensions 85x139
Property Description
Welcome to The Meadows of Clearwater, one of the areas finest communities! A “once in a generation” opportunity to acquire a house that has served as this family’s home for nearly 60 years can now be yours. This 4 bedroom 2 bath home features slightly over 2,000 heated square feet and an open floor plan with an abundance of storage space, which you'll appreciate. The kitchen features newer cabinets & counter tops; a built-in oven; an electric cooktop; and an eat-in space, if desired; double hung windows (2002) with a lifetime transferable warranty; 30 year dimensional shingle roof replaced Sept 2010; a/c system (2004) & ductwork replaced February 2011 & maintained regularly; water heater replaced December 2010; The living room/dining room combination allows a traditional dining area and also offers the room necessary for a large holiday gathering. The enclosed Florida room is huge, which provides the family interior designer the ability to arrange it the best way feasible. Turn this space into your own personal movie theatre with a large multipiece sectional. You won’t go wrong. This 2-two bedroom split plan offers the ability to have the master bedroom next to your own home office if you’d like, including a master bathroom. The backyard area is swimming pool ready and is spacious enough for the family dog to exercise with plenty of room to run. The backyard shed can become the home for all your lawn equipment devices and maybe even your private workshop. It’s up to you. The new Morningside Recreation Center is a short distance away. It includes a playground, lighted tennis courts, lighted basketball courts, outdoor pool, kiddie pool, a double gymnasium, a picnic area and a fitness center. The playground area is lighted and mulch-based & includes infant and youth swings. A low membership fee is required. Close to schools, shopping, dining, entertainment, world class beaches, the Pinellas Trail and more. Call today for a private showing before you miss out on this beautiful home. You’ll be glad you did.
Location
State FL
County Pinellas
Community Meadows The
Zoning RESI
Direction N
Interior
Interior Features Ceiling Fans(s), Eat-in Kitchen, Living Room/Dining Room Combo, Open Floorplan, Split Bedroom, Window Treatments
Heating Central, Electric, Wall Units / Window Unit
Cooling Central Air, Wall/Window Unit(s)
Flooring Carpet, Parquet, Tile
Fireplace false
Appliance Built-In Oven, Cooktop, Dishwasher, Electric Water Heater, Microwave
Laundry In Garage
Exterior
Exterior Feature Sidewalk
Garage Circular Driveway, Driveway, Oversized
Garage Spaces 2.0
Utilities Available BB/HS Internet Available, Cable Available, Electricity Connected, Sewer Connected, Street Lights, Water Connected
Waterfront false
Roof Type Shingle
Parking Type Circular Driveway, Driveway, Oversized
Attached Garage true
Garage true
Private Pool No
Building
Lot Description City Limits, Paved
Story 1
Entry Level One
Foundation Slab
Lot Size Range 1/4 to less than 1/2
Sewer Public Sewer
Water Public
Architectural Style Ranch
Structure Type Block, Stucco
New Construction false
Construction Status No Contingency
Schools
Elementary Schools Belcher Elementary-Pn
Middle Schools Oak Grove Middle-Pn
High Schools Clearwater High-Pn
Others
Pets Allowed Yes
Senior Community No
Ownership Fee Simple
Monthly Total Fees $2
Acceptable Financing Cash, Conventional, FHA
Membership Fee Required Optional
Listing Terms Cash, Conventional, FHA
Special Listing Condition None
Read Less
Want to know what your home might be worth? Contact us for a FREE valuation!

Our team is ready to help you sell your home for the highest possible price ASAP

© 2024 My Florida Regional MLS DBA Stellar MLS. All Rights Reserved.
Bought with COLDWELL BANKER REALTY






