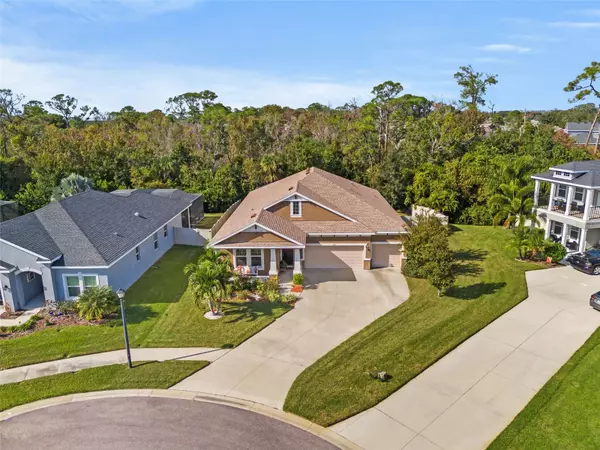$495,000
$520,000
4.8%For more information regarding the value of a property, please contact us for a free consultation.
3171 MARISA PL Holiday, FL 34691
4 Beds
3 Baths
2,498 SqFt
Key Details
Sold Price $495,000
Property Type Single Family Home
Sub Type Single Family Residence
Listing Status Sold
Purchase Type For Sale
Square Footage 2,498 sqft
Price per Sqft $198
Subdivision Vista Lakes At Bailey'S Bluff
MLS Listing ID T3481433
Sold Date 11/30/23
Bedrooms 4
Full Baths 3
Construction Status Inspections
HOA Fees $134/mo
HOA Y/N Yes
Originating Board Stellar MLS
Year Built 2017
Annual Tax Amount $5,598
Lot Size 10,454 Sqft
Acres 0.24
Property Description
Here is your chance to own this beautifully maintained pool home in the gated community of Vista Lakes at Bailey's Bluff! The home offers 4 bedrooms, 3 bathrooms and a 3-car garage and is situated on a cul-de-sac lot. When you drive up, this home welcomes you with its lush yard and beautiful curb appeal. The floors are tile plank, and the bedrooms are a three-way split for the utmost privacy. Kitchen is open to the family room and dining room with high ceilings which gives it a great spacious feel. The kitchen also boasts beautiful 42" cabinets, tile backsplash with stainless steel appliances, huge center island, granite counter tops, large eat-in area overlooking the lanai and a walk-in pantry. The master suite is tucked away in the rear of the home for owners' privacy and features 2 walk-in closets. The master bath has a large vanity with granite counter and dual sinks, an oversized walk-in shower along with a separate soaking tub. Off the entry foyer there are 2 additional bedrooms that share a hall bath with granite countertop and a tub/shower combo. The 4th bedroom is set up for privacy with the 3rd bathroom for guests. The back patio has been built out with pavers and a large, screened lanai adding to the entertaining and living space of the home. The heated spool is great for relaxing and overlooks the no build wooded area behind the home. This home also includes a new generator with transfer switch so no worries if power is lost. The community has a picnic pavilion and playground with sidewalks. Great location with amazing nearby nature parks on the Gulf of Mexico, Key Vista Nature Park, Eagle Point Park, Anclote Gulf Park (fishing, playgrounds and picnic) Anclote River Park (beach, picnic area and boat launch). Around the corner from J. Ben Harrill Recreation Complex. Anclote Coastal Trail which is an extension of the Pinellas County Trail into Pasco County along the coast. Minutes from downtown Tarpon Springs, and the famous Sponge Docks. NOT IN A FLOOD ZONE. NO FLOOD INSURANCE NEEDED! Call today for your chance to view! **The eat-in area of the kitchen has a divider currently being used as a bedroom space and will be removed.**
Location
State FL
County Pasco
Community Vista Lakes At Bailey'S Bluff
Zoning MPUD
Rooms
Other Rooms Family Room
Interior
Interior Features Ceiling Fans(s), Eat-in Kitchen, High Ceilings, Kitchen/Family Room Combo, Living Room/Dining Room Combo, Open Floorplan, Solid Wood Cabinets, Split Bedroom, Stone Counters, Walk-In Closet(s)
Heating Central, Electric
Cooling Central Air
Flooring Carpet, Tile
Furnishings Unfurnished
Fireplace false
Appliance Dishwasher, Electric Water Heater, Microwave, Range, Refrigerator
Laundry Laundry Room
Exterior
Exterior Feature Irrigation System, Rain Barrel/Cistern(s), Rain Gutters, Sidewalk, Sliding Doors, Sprinkler Metered
Garage Driveway, Garage Door Opener, Ground Level, Off Street
Garage Spaces 3.0
Fence Fenced, Other, Vinyl
Pool Heated, In Ground, Screen Enclosure
Community Features Deed Restrictions, Gated Community - No Guard, Park, Playground, Sidewalks
Utilities Available BB/HS Internet Available, Cable Available, Cable Connected, Electricity Available, Electricity Connected, Public, Sewer Available, Sewer Connected, Sprinkler Meter, Street Lights, Underground Utilities, Water Available, Water Connected
Amenities Available Gated, Park
Waterfront false
View Trees/Woods
Roof Type Shingle
Porch Covered, Patio, Screened
Parking Type Driveway, Garage Door Opener, Ground Level, Off Street
Attached Garage true
Garage true
Private Pool Yes
Building
Lot Description Cul-De-Sac, Landscaped, Level, Sidewalk, Paved, Private
Entry Level One
Foundation Slab
Lot Size Range 0 to less than 1/4
Sewer Public Sewer
Water Public
Architectural Style Contemporary
Structure Type Block,Stucco
New Construction false
Construction Status Inspections
Others
Pets Allowed Yes
HOA Fee Include Private Road,Recreational Facilities,Trash
Senior Community No
Pet Size Extra Large (101+ Lbs.)
Ownership Fee Simple
Monthly Total Fees $134
Acceptable Financing Cash, Conventional, FHA, VA Loan
Membership Fee Required Required
Listing Terms Cash, Conventional, FHA, VA Loan
Num of Pet 3
Special Listing Condition None
Read Less
Want to know what your home might be worth? Contact us for a FREE valuation!

Our team is ready to help you sell your home for the highest possible price ASAP

© 2024 My Florida Regional MLS DBA Stellar MLS. All Rights Reserved.
Bought with FUTURE HOME REALTY






