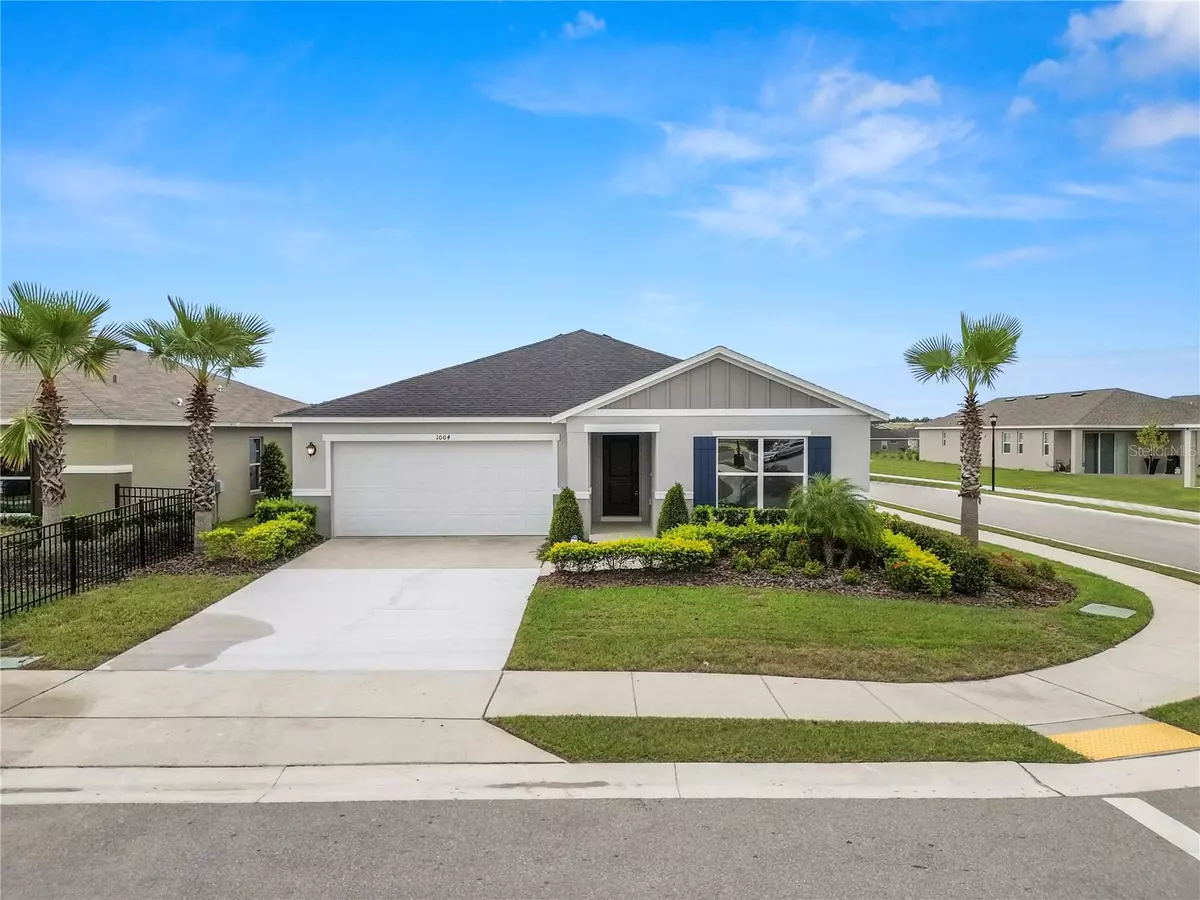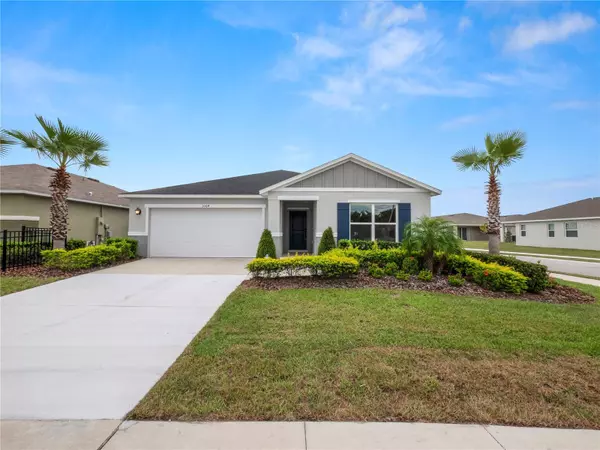$360,000
$369,900
2.7%For more information regarding the value of a property, please contact us for a free consultation.
1004 MATTIE POINTE WAY Auburndale, FL 33823
4 Beds
2 Baths
2,168 SqFt
Key Details
Sold Price $360,000
Property Type Single Family Home
Sub Type Single Family Residence
Listing Status Sold
Purchase Type For Sale
Square Footage 2,168 sqft
Price per Sqft $166
Subdivision Mattie Pointe
MLS Listing ID L4939666
Sold Date 02/21/24
Bedrooms 4
Full Baths 2
Construction Status Financing
HOA Fees $41/ann
HOA Y/N Yes
Originating Board Stellar MLS
Year Built 2021
Annual Tax Amount $3,991
Lot Size 6,969 Sqft
Acres 0.16
Property Description
Welcome to your dream home in the heart of a serene and vibrant neighborhood close to I-4 access! This home has been professionally designed and decorated and all furniture will convey. This furnished 4 bedroom, 2 bathroom with a bonus room is a masterpiece of modern living, boasting an open floor plan and thoughtful design that caters to both comfort and functionality. With numerous amenities and eco-conscious features, this Energy Star certified home offers a lifestyle of luxury and sustainability. Located on a built up corner lot, as you step through the welcoming front door, you'll immediately be struck by the spaciousness and elegance of the open floor plan. The well-appointed living area seamlessly blends with the dining space and a gourmet kitchen that is an entertainer's delight. The kitchen is equipped with high-end appliances, granite countertops, custom cabinetry, and a generously sized island with a breakfast bar, making it the perfect hub for culinary enthusiasts and family gatherings. Tucked away, you'll find a private separate office space, ideal for remote work or a dedicated study area. Whether you're working from home or pursuing your hobbies, this private office offers a tranquil and productive environment. The three bedrooms are well-appointed and provide ample space for relaxation. The extra large primary suite features a private en-suite bathroom with double vanity, stand up shower and a huge walk-in closet, ensuring you have a peaceful sanctuary to unwind after a long day. The two additional bedrooms have easy access to the hall bath and are versatile and can easily accommodate guests or be transformed into a home gym or hobby room. Convenience is at the forefront of this home's design with indoor laundry facilities, allowing you to manage chores with ease. The double pane windows not only provide an abundance of natural light but also enhance energy efficiency and sound insulation. Speaking of energy efficiency, this home proudly bears the Energy Star certification, which means it's built to the highest standards for environmental sustainability. Enjoy lower utility bills and a reduced carbon footprint, all while living in comfort. Step outside on to your patio to the beautifully and fully landscaped yard with numerous Magnolia trees, perfect for outdoor dining, gardening, or simply basking in the sunshine. The attached garage provides ample storage space and parking for two vehicles. Located in a convenient area with easy access to schools, parks, shopping, and dining, this home offers the best of both worlds – a tranquil retreat and a convenient lifestyle. Don't miss this opportunity to make this fully furnished, Energy Star certified home yours. It's the epitome of modern living with style, convenience, and eco-consciousness all rolled into one. Schedule your private tour today and experience the magic of this exceptional property.
Location
State FL
County Polk
Community Mattie Pointe
Rooms
Other Rooms Den/Library/Office
Interior
Interior Features Ceiling Fans(s), Eat-in Kitchen, Kitchen/Family Room Combo, Open Floorplan, Solid Wood Cabinets, Stone Counters, Walk-In Closet(s)
Heating Central
Cooling Central Air
Flooring Carpet, Vinyl
Fireplace false
Appliance Dishwasher, Range, Range Hood, Refrigerator
Laundry Inside
Exterior
Exterior Feature Lighting, Sidewalk
Garage Spaces 2.0
Utilities Available BB/HS Internet Available, Cable Available, Electricity Available
Roof Type Shingle
Attached Garage true
Garage true
Private Pool No
Building
Lot Description Corner Lot
Story 1
Entry Level One
Foundation Slab
Lot Size Range 0 to less than 1/4
Sewer Public Sewer
Water Public
Structure Type Block,Stucco
New Construction false
Construction Status Financing
Schools
Elementary Schools Lake Alfred Elem
Middle Schools Stambaugh Middle
High Schools Auburndale High School
Others
Pets Allowed Yes
Senior Community No
Ownership Fee Simple
Monthly Total Fees $41
Acceptable Financing Cash, Conventional, FHA, USDA Loan, VA Loan
Membership Fee Required Required
Listing Terms Cash, Conventional, FHA, USDA Loan, VA Loan
Special Listing Condition None
Read Less
Want to know what your home might be worth? Contact us for a FREE valuation!

Our team is ready to help you sell your home for the highest possible price ASAP

© 2024 My Florida Regional MLS DBA Stellar MLS. All Rights Reserved.
Bought with THE FIRM RE






