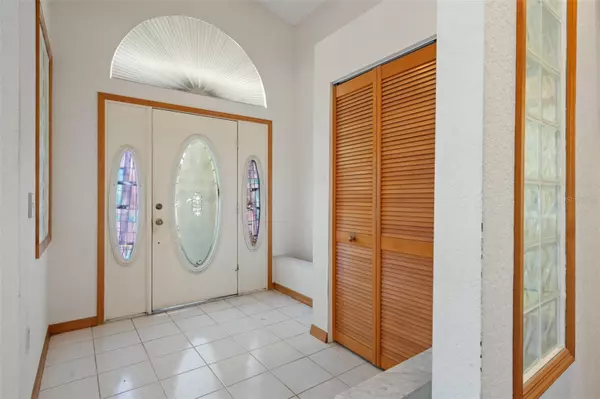$295,000
$295,000
For more information regarding the value of a property, please contact us for a free consultation.
13031 SEYBOLD DR Spring Hill, FL 34608
3 Beds
2 Baths
1,614 SqFt
Key Details
Sold Price $295,000
Property Type Single Family Home
Sub Type Single Family Residence
Listing Status Sold
Purchase Type For Sale
Square Footage 1,614 sqft
Price per Sqft $182
Subdivision Spring Hill
MLS Listing ID W7862694
Sold Date 04/16/24
Bedrooms 3
Full Baths 2
Construction Status Inspections
HOA Y/N No
Originating Board Stellar MLS
Year Built 1993
Annual Tax Amount $1,396
Lot Size 10,018 Sqft
Acres 0.23
Property Description
One or more photo(s) has been virtually staged. Unbelievable dream home located in the heart of Spring Hill! 3 bedroom, 2 full bath, 2 car garage, 1,614 heated sq ft, split floor plan with an inground pool! One owner. No HOA! No Flood Zone! Welcome to your ideal retreat in Spring Hill, Florida! This custom-built home, nestled in a prime location, offers not only a comfortable living space but also unparalleled convenience for today's busy professionals. The five half-circle windows bathe the home in natural light and create space along with the vaulted ceilings. So much space! Constructed in 1993, this charming residence provides ample room for relaxation and productivity. With three bedrooms and two baths, it accommodates the needs of both individuals and families alike. For those embracing the work-from-home lifestyle, this home offers the perfect setup with a designated workspace and high-speed internet connectivity, ensuring productivity without compromising comfort. Roof replaced 2017. HVAC replaced 2019. Although it retains its retro flair, this kitchen is well-equipped to meet the demands of modern living, offering a practical layout that effortlessly combines style and functionality with a breakfast bar, designated breakfast area, abundance of cabinet space and counters with pantry and access to the pool. The formal dining area is just off the main kitchen and perfect for entertaining with French doors opening to the lanai and pool. The master bedroom includes a walk-in closet, master bath with walk-in shower, dual sinks, linen closet. Off the master bedroom are sliding glass doors for easy access to the pool offering privacy for the new owners. On the other side of the house, is another bedroom with private access to the pool which could easily be an office. The second full bathroom serves as the bathhouse for guests with an exterior door. Double-paned windows throughout eases energy costs. Ceiling fans throughout. The laundry room is located inside the home just as you enter from the garage. Includes refrigerator, range, range hood, dish washer, washer and dryer, blinds, and pool equipment. Carpeted with tile floors in the kitchen, laundry room, foyer and bathrooms.
For commuters, the strategic location of this property offers easy access to major highways and transportation routes, reducing travel time and enhancing work-life balance. After a productive day, unwind in your own private oasis, complete with a refreshing pool and screened lanai, where you can enjoy the Florida sunshine and recharge for the next day's adventures. Conveniently situated in the heart of Spring Hill, this home is surrounded by a wealth of amenities, including shopping centers, dining establishments, and recreational facilities, ensuring that everything you need is just moments away. Don't miss out on this incredible opportunity to live, work, and play in one of Florida's most sought-after communities in Hernando County, Florida. Schedule a showing today and discover the convenience and comfort that awaits you in this exceptional home.
Location
State FL
County Hernando
Community Spring Hill
Zoning RES
Interior
Interior Features Ceiling Fans(s), Eat-in Kitchen, High Ceilings, Living Room/Dining Room Combo, Primary Bedroom Main Floor, Solid Surface Counters, Thermostat, Vaulted Ceiling(s), Walk-In Closet(s)
Heating Central
Cooling Central Air
Flooring Carpet, Ceramic Tile
Fireplace false
Appliance Dishwasher, Dryer, Electric Water Heater, Range, Range Hood, Refrigerator, Washer
Laundry Inside, Laundry Room
Exterior
Exterior Feature French Doors, Private Mailbox, Rain Gutters, Sidewalk, Sliding Doors
Garage Spaces 2.0
Pool Above Ground
Utilities Available Cable Available, Electricity Available, Phone Available, Street Lights, Water Available
Waterfront false
Roof Type Shingle
Attached Garage true
Garage true
Private Pool Yes
Building
Entry Level One
Foundation Slab
Lot Size Range 0 to less than 1/4
Sewer Septic Tank
Water None
Structure Type Block,Stucco
New Construction false
Construction Status Inspections
Others
Senior Community No
Ownership Fee Simple
Acceptable Financing Cash, Conventional, FHA, VA Loan
Listing Terms Cash, Conventional, FHA, VA Loan
Special Listing Condition None
Read Less
Want to know what your home might be worth? Contact us for a FREE valuation!

Our team is ready to help you sell your home for the highest possible price ASAP

© 2024 My Florida Regional MLS DBA Stellar MLS. All Rights Reserved.
Bought with TROPIC SHORES REALTY LLC






