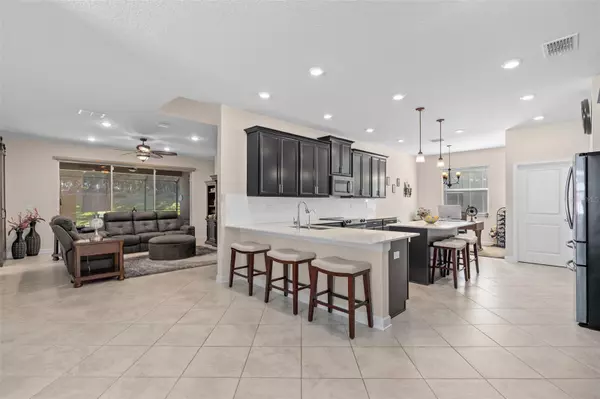$550,000
$585,000
6.0%For more information regarding the value of a property, please contact us for a free consultation.
1721 SNAPPER ST Saint Cloud, FL 34771
4 Beds
4 Baths
3,245 SqFt
Key Details
Sold Price $550,000
Property Type Single Family Home
Sub Type Single Family Residence
Listing Status Sold
Purchase Type For Sale
Square Footage 3,245 sqft
Price per Sqft $169
Subdivision Preserve/Turtle Crk Ph 2
MLS Listing ID O6177123
Sold Date 05/16/24
Bedrooms 4
Full Baths 4
Construction Status Inspections
HOA Fees $76/qua
HOA Y/N Yes
Originating Board Stellar MLS
Year Built 2018
Annual Tax Amount $6,897
Lot Size 8,712 Sqft
Acres 0.2
Property Description
Welcome home to this meticulously maintained residence with a sparkling private pool featuring 4 bedrooms, 4 full baths, Bonus room with closet and full bathroom on second floor and a 3-car garage. Unwind in style as the home comes complete with charming outdoor furniture and outdoor refrigerator, creating an inviting space for relaxation and entertainment on those soon to be hot summer days. The large kitchen is equipped with quartz countertops, a seated island and a kitchen sink featuring reverse osmosis for the purest drinking water you could have. The kitchen, dining area, and living room converge into a spacious haven for socializing and creating lasting memories. The primary bedroom features a walk-in closet and an ensuite bathroom with separate tub and shower. Bedrooms 2 and 3 share a thoughtfully designed bathroom, while the fourth bedroom enjoys the convenience of its own private bathroom. The bonus room is situated on the second level and includes its own private bathroom and closet that can be used as a 5th bedroom for guests, movie room or playroom. Now let’s talk about additional features! The residence includes rain gutters and solar panels for energy efficiency. Don’t worry, the solar panels come at no additional cost to you! Enjoy filtered water for showers as the house comes with a filtration system. No need to hang holiday lights as the house comes equipped with LED lights around the front of the house and on the pool screen enclosure. The lights are conveniently controlled with an app on your phone and can be programmed for any holiday throughout the year. In addition, lighting was installed around the perimeter of the home for added elegance. The exterior was painted a year ago, carpets in bedrooms were replaced 2 years ago and front porch was redone with pavers and coping for an added touch. No mulch replacement necessary, as the front landscaping has been upgraded with rocks. The refrigerator and stove were replaced in 2022 and 2023 respectively. Preserve at Turtle Creek features a community pool and playground, low HOA and is conveniently located close to Lake Nona, Downtown Saint Cloud, Beaches, Saint Cloud Lake Front, restaurants and major highways. Don't wait! Make an appointment today!
Location
State FL
County Osceola
Community Preserve/Turtle Crk Ph 2
Zoning RESI
Interior
Interior Features Ceiling Fans(s), Primary Bedroom Main Floor, Stone Counters
Heating Central
Cooling Central Air
Flooring Carpet, Ceramic Tile, Laminate
Fireplace false
Appliance Dishwasher, Disposal, Dryer, Kitchen Reverse Osmosis System, Microwave, Range, Refrigerator, Washer
Laundry Laundry Room
Exterior
Exterior Feature Irrigation System, Lighting, Rain Gutters
Garage Spaces 3.0
Pool Heated, In Ground, Screen Enclosure
Utilities Available Electricity Connected, Sewer Connected, Sprinkler Meter, Water Connected
Roof Type Shingle
Attached Garage true
Garage true
Private Pool Yes
Building
Entry Level Two
Foundation Slab
Lot Size Range 0 to less than 1/4
Sewer Public Sewer
Water None
Structure Type Block
New Construction false
Construction Status Inspections
Schools
Elementary Schools Lakeview Elem (K 5)
Middle Schools Narcoossee Middle
High Schools Harmony High
Others
Pets Allowed Yes
Senior Community No
Ownership Fee Simple
Monthly Total Fees $76
Acceptable Financing Cash, Conventional, FHA, VA Loan
Membership Fee Required Required
Listing Terms Cash, Conventional, FHA, VA Loan
Special Listing Condition None
Read Less
Want to know what your home might be worth? Contact us for a FREE valuation!

Our team is ready to help you sell your home for the highest possible price ASAP

© 2024 My Florida Regional MLS DBA Stellar MLS. All Rights Reserved.
Bought with WORTH CLARK REALTY






