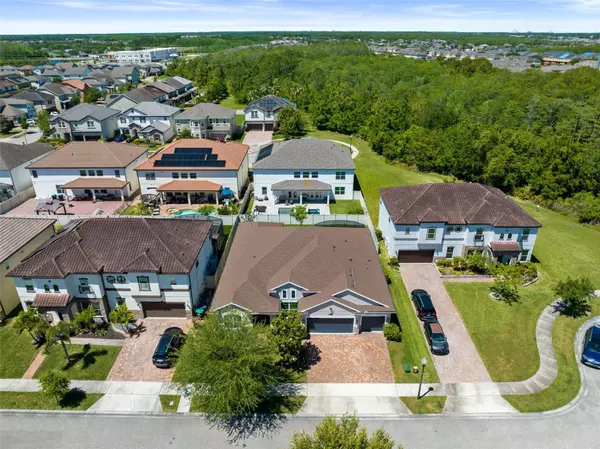$615,000
$615,000
For more information regarding the value of a property, please contact us for a free consultation.
14218 WOODCHIP CT Orlando, FL 32824
4 Beds
3 Baths
3,033 SqFt
Key Details
Sold Price $615,000
Property Type Single Family Home
Sub Type Single Family Residence
Listing Status Sold
Purchase Type For Sale
Square Footage 3,033 sqft
Price per Sqft $202
Subdivision Lake Preserve Ph 1
MLS Listing ID O6196511
Sold Date 07/22/24
Bedrooms 4
Full Baths 3
Construction Status Financing
HOA Fees $106/qua
HOA Y/N Yes
Originating Board Stellar MLS
Year Built 2015
Annual Tax Amount $5,018
Lot Size 7,840 Sqft
Acres 0.18
Property Description
LOOK No Further! Finally, what you have been Hoping for...A Stylish, Contemporary one-story Dream Home in Wyndham Lakes - Lake Nona Area. Perfectly positioned Near Orlando International Airport, Medical City, and Major Highways to get you where you need to be fast, then bring you back to Home Sweet Home... This is a Meritage Home, known for their quality construction & state of the art Energy efficient features, (i.e., Spray Foam Insulation, HVAC, EE Windows) saving you thousands of dollars on utility bills while helping you to live a Healthier Life. Also, New Roof & Gutters were added in 2020. The current Owners have spared no expense adding intelligent and elegant upgrades, the attention to detail and wise choices make this home functional, fun, and classy. They have also added Whole House water softener & filtration system. Plantation Shutters throughout, Crown Molding, 6" baseboards, surround sound and lighting add distinctive flare. Featuring a Paver driveway but then also a paver front entry, and back patio that are screened in to enjoy the cool evenings. Plenty of room for the large family or for that multi-generational time in life. Each of the 4 bedrooms features a walk-in closet, with custom California Closet built ins... then three full baths. A full-size office that could be a fifth bedroom as well. Not only a large Living Room and Dining Room, but a huge Family Room that is adjacent to an open concept Gourmet Kitchen with Quartz Counter tops, elegant backsplash, built-in double ovens, stainless appliances, upgraded 42' espresso wood cabinets, with under lighting and pullout cabinets, and a matching Island. A butler's pantry with built-in wine rack leads to a huge walk-in food pantry. Then enter the Separate Laundry room with stainless steel washer & dryer and quartz counter, then out to an impressive Three Car garage with epoxy floors and built-in storage. The is near the end of the Cul-de-sac, no speeders. All of this in a Highly Rated community boasting an awesome Club house on the lake with walking trails, sundeck, playgrounds, a fishing dock and Resort Style pool... We've also added New exterior Weather Shield paint 2023, and New Stainless Fridge, Faucet, Water heater each in 2024. Don't wait to grab your little piece of Heaven, and a Huge " PEACE " of Mind! FYI, tell your Realtor there is an upgrade list and Builder's FLOORPLAN attached! ENJOY!
Location
State FL
County Orange
Community Lake Preserve Ph 1
Zoning P-D
Rooms
Other Rooms Attic
Interior
Interior Features Built-in Features, Crown Molding, High Ceilings, Open Floorplan, Solid Wood Cabinets, Stone Counters, Walk-In Closet(s), Window Treatments
Heating Central
Cooling Central Air
Flooring Tile, Wood
Furnishings Unfurnished
Fireplace false
Appliance Built-In Oven, Cooktop, Dishwasher, Disposal, Dryer, Electric Water Heater, Microwave, Refrigerator, Washer, Water Filtration System, Water Softener, Whole House R.O. System
Laundry Electric Dryer Hookup, Laundry Room, Washer Hookup
Exterior
Exterior Feature Rain Gutters, Sidewalk
Garage Driveway, Garage Door Opener, Ground Level, Guest, Off Street, Oversized
Garage Spaces 3.0
Fence Vinyl
Pool Gunite, In Ground
Community Features Clubhouse, Deed Restrictions, Park, Playground, Pool, Sidewalks
Utilities Available Cable Available, Cable Connected, Electricity Available, Electricity Connected, Fire Hydrant
Amenities Available Clubhouse
Waterfront false
View Y/N 1
Roof Type Shingle
Porch Covered, Screened
Parking Type Driveway, Garage Door Opener, Ground Level, Guest, Off Street, Oversized
Attached Garage true
Garage true
Private Pool No
Building
Lot Description Sidewalk
Entry Level One
Foundation Slab
Lot Size Range 0 to less than 1/4
Builder Name Meritage
Sewer Public Sewer
Water Public
Architectural Style Other
Structure Type Block,Stone,Stucco
New Construction false
Construction Status Financing
Schools
Elementary Schools Stonewyck Elementary
High Schools Cypress Creek High
Others
Pets Allowed Yes
Senior Community No
Ownership Fee Simple
Monthly Total Fees $106
Acceptable Financing Cash, Conventional, FHA, VA Loan
Membership Fee Required Required
Listing Terms Cash, Conventional, FHA, VA Loan
Special Listing Condition None
Read Less
Want to know what your home might be worth? Contact us for a FREE valuation!

Our team is ready to help you sell your home for the highest possible price ASAP

© 2024 My Florida Regional MLS DBA Stellar MLS. All Rights Reserved.
Bought with LIV AT NONA






