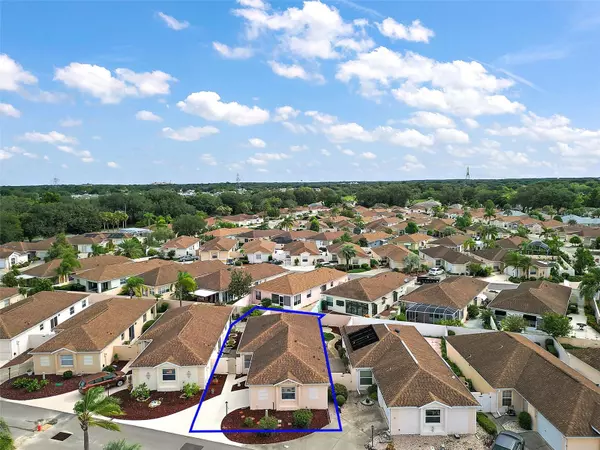$294,900
$299,900
1.7%For more information regarding the value of a property, please contact us for a free consultation.
307 GUIDO AVE Lady Lake, FL 32159
2 Beds
2 Baths
1,094 SqFt
Key Details
Sold Price $294,900
Property Type Single Family Home
Sub Type Single Family Residence
Listing Status Sold
Purchase Type For Sale
Square Footage 1,094 sqft
Price per Sqft $269
Subdivision Villages Sumter Villa De La
MLS Listing ID G5085124
Sold Date 10/08/24
Bedrooms 2
Full Baths 2
HOA Fees $184/mo
HOA Y/N Yes
Originating Board Stellar MLS
Year Built 1994
Annual Tax Amount $1,626
Lot Size 3,920 Sqft
Acres 0.09
Lot Dimensions 42x93
Property Description
Looking for the perfect, affordable, low maintenance home in The Villages? Here it is! Experience the vibrant Villages lifestyle, whether you live here seasonally or year-round, in this affordable villa located in the highly convenient Village of De La Vista South. This charming Baja-style concrete block/stucco villa has 2 bedrooms and 2 bathrooms, and provides a cozy and inviting atmosphere. It is move-in ready, with THE CDD BOND ALREADY PAID OFF, giving you financial peace of mind. Step inside and be greeted by a charming, light, and bright decor that creates a warm and inviting ambiance. The galley kitchen and bathrooms feature matching granite countertops and pickled oak cabinets, adding a touch of elegance to the space. The kitchen is equipped with all appliances and offers more than ample cabinet storage space with a built in divider that beautifully separates the dining room from the living room area. The main living areas boast stylish ceramic tile flooring, while the bedrooms have plush carpeting for added comfort. The enclosed lanai features acrylic windows and a tiled floor, creating a versatile space to relax and enjoy the Florida sunshine. Additionally, there is a small workshop area located in the garage, perfect for pursuing hobbies or extra storage. The exterior of this villa is as impressive as its interior. Low maintenance rock landscaping surrounds the property, ensuring effortless upkeep. The roof with architectural shingles (2015) and HVAC system (2012) have been well maintained providing added peace of mind and energy efficiency. One of the highlights of this villa is its backyard, a complete concrete patio, with a tropical haven for relaxation and privacy. Enjoy multiple thoughtfully designed seating areas and a barbecue grilling area, perfect for entertaining family and friends. Located between the bustling Spanish Springs and Lake Sumter Landing town squares, under two miles away, you'll have easy access to all the excitement and entertainment of The Villages. The Hospital and numerous Medical facilities are less than three miles away. Not only is this villa conveniently located, but it also offers proximity to the fantastic amenities at Hacienda Hills Golf & Country Club, Tierra del Sol Golf & Country Club, La Hacienda Regional Recreation Center, Chula Vista Recreation Center, Rio Grande Family Pool, and the US Hwy 441 Medical/Commercial Corridor. Enjoy the convenience of shopping, dining, and medical facilities just moments away.Don't miss out on this amazing villa! Schedule a showing appointment today. The seller is very motivated for a quick closing. Seize this opportunity to embrace the Villages lifestyle in your ideal, affordable, low maintenance retreat.
Location
State FL
County Sumter
Community Villages Sumter Villa De La
Zoning R1
Rooms
Other Rooms Florida Room
Interior
Interior Features Built-in Features, Ceiling Fans(s), Eat-in Kitchen, High Ceilings, Living Room/Dining Room Combo, Open Floorplan, Primary Bedroom Main Floor, Solid Wood Cabinets, Split Bedroom, Stone Counters, Walk-In Closet(s), Window Treatments
Heating Central
Cooling Central Air
Flooring Carpet, Ceramic Tile
Furnishings Partially
Fireplace false
Appliance Built-In Oven, Dishwasher, Disposal, Dryer, Exhaust Fan, Ice Maker, Microwave, Range, Refrigerator, Washer
Laundry Electric Dryer Hookup, Washer Hookup
Exterior
Exterior Feature Courtyard, Garden, Irrigation System, Lighting, Rain Gutters, Sidewalk, Sliding Doors
Garage Driveway, Garage Door Opener, Garage Faces Side, Golf Cart Parking, Off Street
Garage Spaces 1.0
Fence Fenced, Masonry
Pool Other
Community Features Clubhouse, Community Mailbox, Deed Restrictions, Gated Community - Guard, Golf Carts OK, Golf, Playground, Pool, Sidewalks
Utilities Available Cable Connected, Electricity Connected, Phone Available, Public, Street Lights, Underground Utilities, Water Connected
Amenities Available Basketball Court, Clubhouse, Fitness Center, Gated, Golf Course, Maintenance, Park, Pickleball Court(s), Playground, Pool, Recreation Facilities, Shuffleboard Court, Spa/Hot Tub, Tennis Court(s), Trail(s)
Waterfront false
Roof Type Shingle
Porch Deck, Enclosed, Patio, Rear Porch, Screened
Attached Garage true
Garage true
Private Pool No
Building
Lot Description Landscaped, Near Golf Course, Private, Sidewalk, Paved
Entry Level One
Foundation Slab
Lot Size Range 0 to less than 1/4
Sewer Public Sewer
Water Public
Architectural Style Courtyard, Patio Home
Structure Type Block,Stucco
New Construction false
Others
Pets Allowed Cats OK, Dogs OK
HOA Fee Include Pool,Maintenance Grounds,Recreational Facilities
Senior Community Yes
Ownership Fee Simple
Monthly Total Fees $184
Acceptable Financing Cash, Conventional, FHA, VA Loan
Membership Fee Required Required
Listing Terms Cash, Conventional, FHA, VA Loan
Special Listing Condition None
Read Less
Want to know what your home might be worth? Contact us for a FREE valuation!

Our team is ready to help you sell your home for the highest possible price ASAP

© 2024 My Florida Regional MLS DBA Stellar MLS. All Rights Reserved.
Bought with SELLSTATE SUPERIOR REALTY






